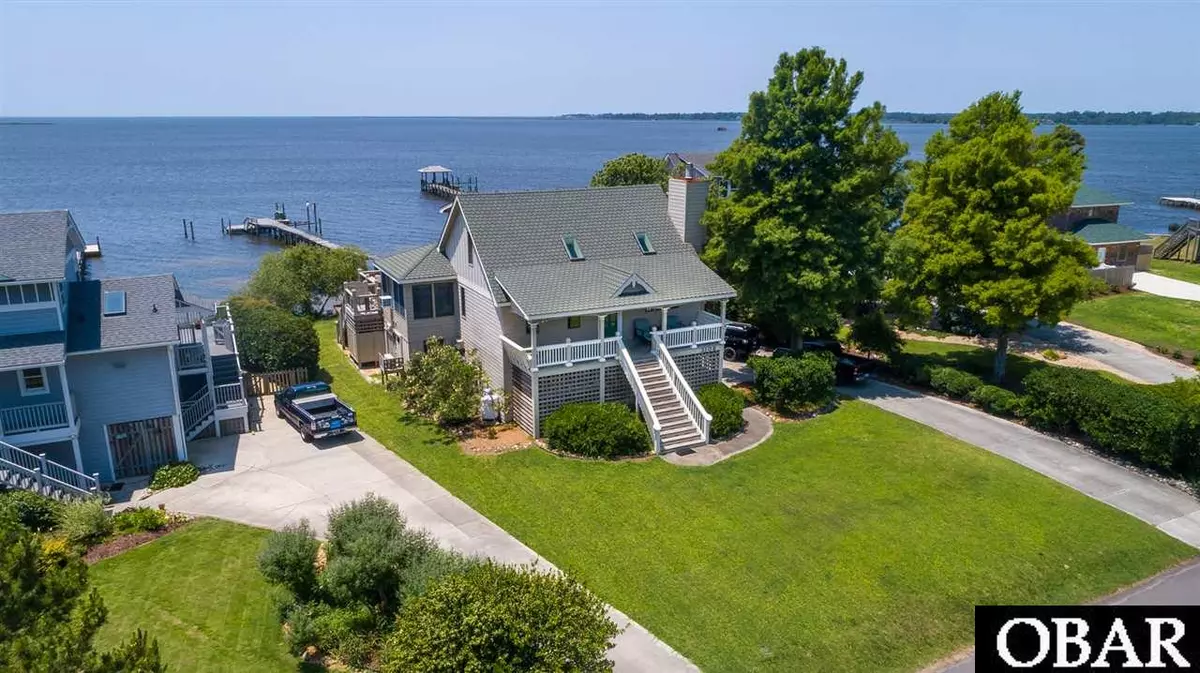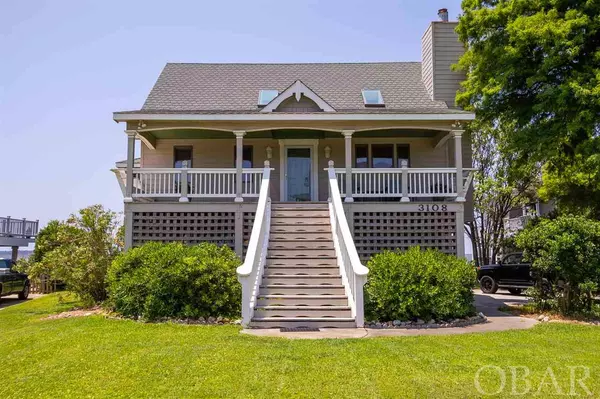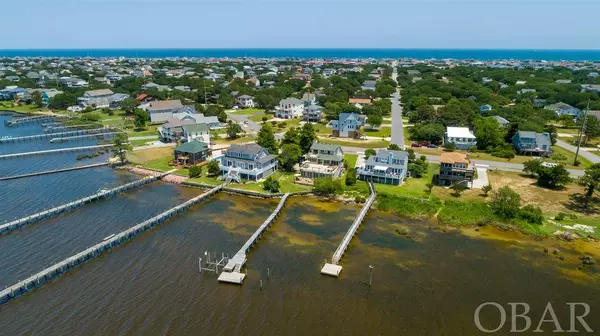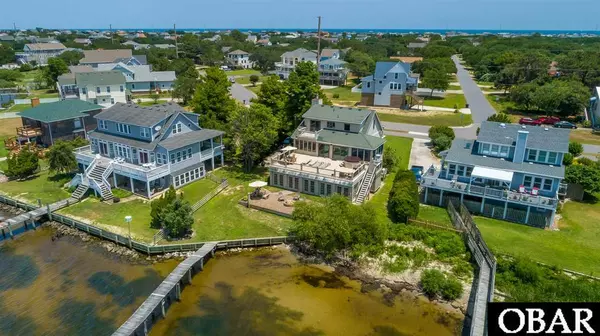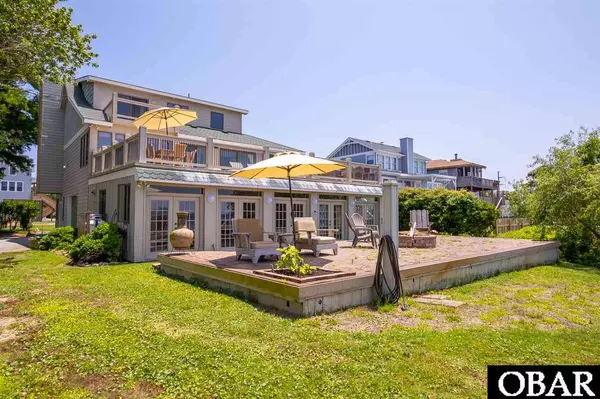$675,000
$670,000
0.7%For more information regarding the value of a property, please contact us for a free consultation.
3108 Bay Drive #Lot 12-14 Kill Devil Hills, NC 27948
3 Beds
3.5 Baths
2,321 SqFt
Key Details
Sold Price $675,000
Property Type Single Family Home
Sub Type Single Family - Detached
Listing Status Sold
Purchase Type For Sale
Square Footage 2,321 sqft
Price per Sqft $290
Subdivision Va Dare Shores
MLS Listing ID 105178
Sold Date 11/20/20
Style Cape Cod,Coastal
Bedrooms 3
Full Baths 3
Half Baths 1
Year Built 1986
Annual Tax Amount $3,982
Tax Year 2020
Property Description
Incredible views from this waterfront property on Bay Dr! Lots of great outdoor space and great spaces for entertaining. Enjoy watching the sunset from the spacious second and third level decks or large patio in the back. Take advantage of the convenience of having your own private dock and boat lift. This three bedroom, three and a half bath home has an open living room and kitchen with VIEWS of the water from everywhere on the main level and every bedroom! The kitchen is equipped with all new stainless steel appliances and a fireplace. The living room opens to a breezeway that also connects the master bedroom to the large back deck, perfect for relaxing and enjoying the sunset views.. The master bedroom has a large, walk in closet and private bath. On the third level you'll find a lofted area and two bedrooms with a jack and jill custom tiled bath, both with water views. The first level includes a one car garage with plenty of storage space AND over 750 sq ft of unheated outdoor living area and full bath. You'll be blown away by this ground level living area that opens up fully to the soundfront with french doors. Tiled floors, full kitchen with granite counters and stainless steel appliances, gameroom with pool table and poker table, and living area with TV and fireplace. In the backyard, you'll find a firepit sitting on elevated pavers, providing another great place to relax by the water.
Location
State NC
County Dare
Area Kill Devil Hills Westside
Zoning RES
Interior
Interior Features Dryer Connection, Master Bath, Skylight, Walk in Closet, Washer Connection
Heating Central, Heat Pump
Cooling Central, Heat Pump
Flooring Carpet, Hardwood, Tile
Appliance 2nd Dishwasher, 2nd Refrigerator, Dishwasher, Dryer, Microwave, Range/Oven, Refrigerator, Washer
Exterior
Exterior Feature Ceiling Fan(s), Covered Decks, Hot Tub, Outside Lighting, Patio, Smoke Detector(s), Sun Deck
Parking Features Off Street, Paved
Waterfront Description Soundfront
View Sound
Roof Type Asphalt/Fiber Shingle
Building
Lot Description Bulkheaded, Level, Water Frontage
Sewer Private Septic
Water Municipal
Others
Acceptable Financing Jumbo Loan
Listing Terms Jumbo Loan
Financing Cash,Conventional
Read Less
Want to know what your home might be worth? Contact us for a FREE valuation!

Our team is ready to help you sell your home for the highest possible price ASAP

Copyright © 2024 Outer Banks Association of Realtors. All rights reserved.
Bought with Pam Schrage • The Real Estate Group Partners in Excellence


