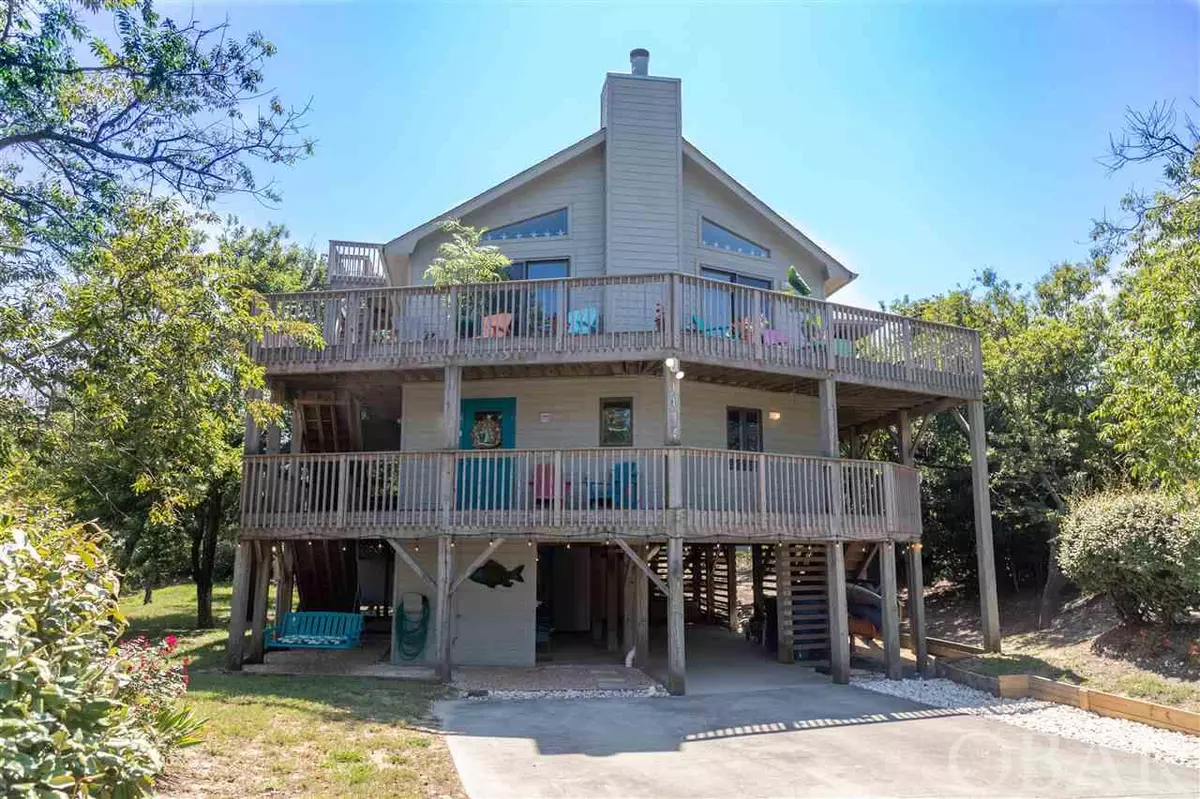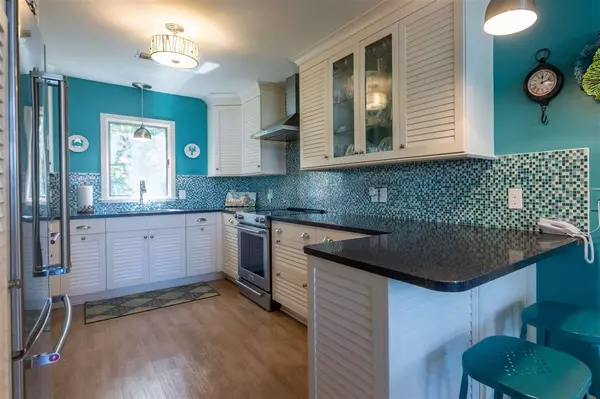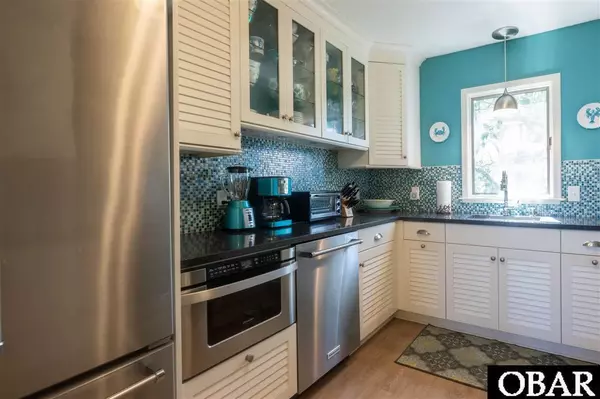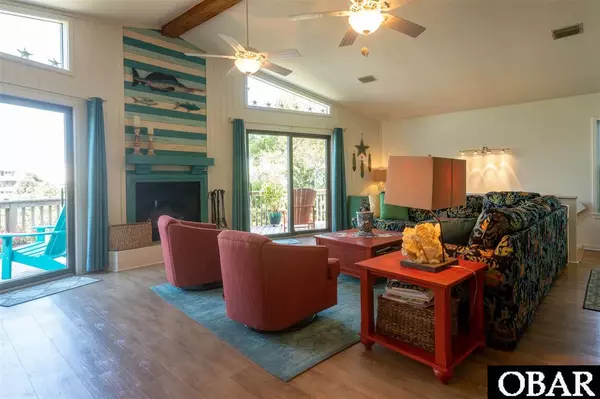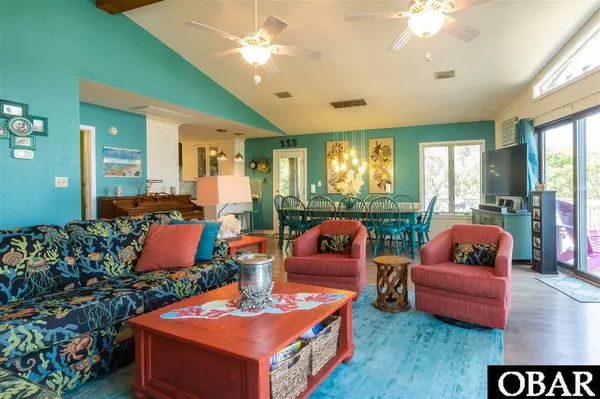$565,000
$549,900
2.7%For more information regarding the value of a property, please contact us for a free consultation.
113 Trinitie Drive #Lot 7 Duck, NC 27949
4 Beds
4.5 Baths
2,134 SqFt
Key Details
Sold Price $565,000
Property Type Single Family Home
Sub Type Single Family - Detached
Listing Status Sold
Purchase Type For Sale
Square Footage 2,134 sqft
Price per Sqft $264
Subdivision Port Trinitie
MLS Listing ID 111075
Sold Date 11/23/20
Style Coastal
Bedrooms 4
Full Baths 4
Half Baths 1
HOA Fees $110/ann
Year Built 1988
Annual Tax Amount $3,527
Tax Year 2020
Lot Size 0.340 Acres
Acres 0.34
Property Description
Beautifully updated and maintained home in a terrific location. Easy walk to the ocean or sound, and the roof deck provides views of both! Lovely, private location set back from the private road, and surrounded by live oaks. Stunning kitchen with quartz counters, glass tile backsplash, custom cabinetry, and stainless appliances. New light fixtures throughout the home. In addition to the living/kitchen/dining areas, the main level includes a spacious master suite with custom tile shower. A wet bar with wine fridge, powder room and nice screen porch provide perfect entertaining flow out to the wrap around deck. The mid-level includes three more master suites, foyer, and inside laundry. Covered decks on this level also access the hot tub. Ground level has a dry entry and closet. There's a huge storage room in the carport, as well as extra storage cabinets. X zone - no flood insurance required! Septic in the front. Should easily accommodate a private pool, but the community offers two! See aerial photo for community amenities. Association amenities also includes curbside Trash/Recycling. Check out Associated Documents for list of updates, floor plan sketch, survey, septic info, and bill of sale with list of exclusions.
Location
State NC
County Dare
Area Duck Oceanside
Zoning RES
Interior
Interior Features Cathedral Ceiling(s), Dryer Connection, Ice Maker Connection, Master Bath, Some Windows Treated, Washer Connection, Wet Bar, Wood Fireplace
Heating Heat Pump
Cooling Heat Pump, Zoned
Flooring Carpet, Ceramic Tile, Vinyl Tile
Appliance Dishwasher, Microwave, Range/Oven, Refrigerator w/Ice Maker, 2nd Refrigerator, Wine Cooler
Exterior
Exterior Feature Ceiling Fan(s), Covered Decks, Hot Tub, Landscaped, Outside Shower, Screened Porch, Smoke Detector(s), Storage Shed, Sun Deck, Roof Top Deck, Dry Entry
Parking Features Off Street, Paved, Under
Pool Association Pool
Amenities Available Ocean Access, Outdoor-Comm. Pool, Outdoor-Comm. Tennis, Sound Access, Common Area
Waterfront Description More than 5th row
View Ocean, Sound
Roof Type Asphalt/Fiber Shingle
Building
Lot Description Level
Foundation Piling
Sewer Private Septic
Water Municipal
Structure Type Cement Fiber Board,Wood
Others
Acceptable Financing Cash
Listing Terms Cash
Financing Cash,Conventional
Read Less
Want to know what your home might be worth? Contact us for a FREE valuation!

Our team is ready to help you sell your home for the highest possible price ASAP

Copyright © 2024 Outer Banks Association of Realtors. All rights reserved.
Bought with Sarah Spencer • Keller Williams - OBX


