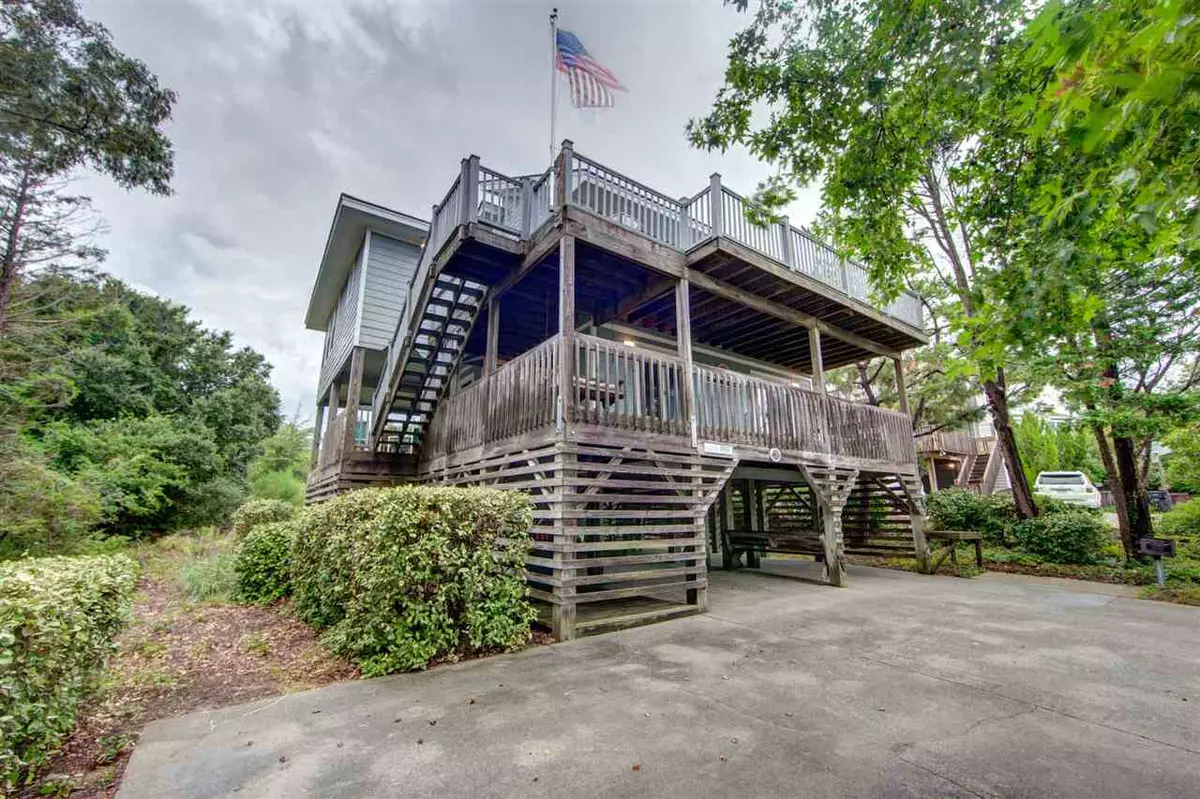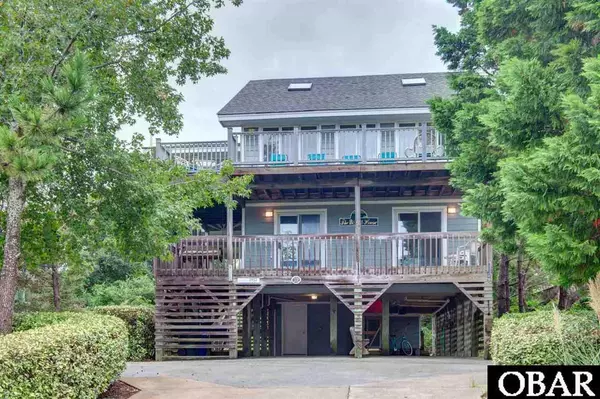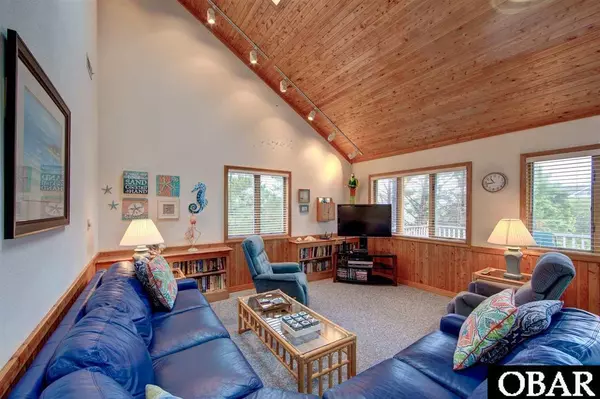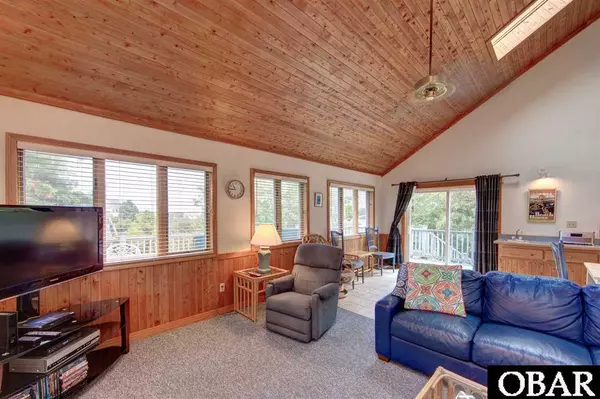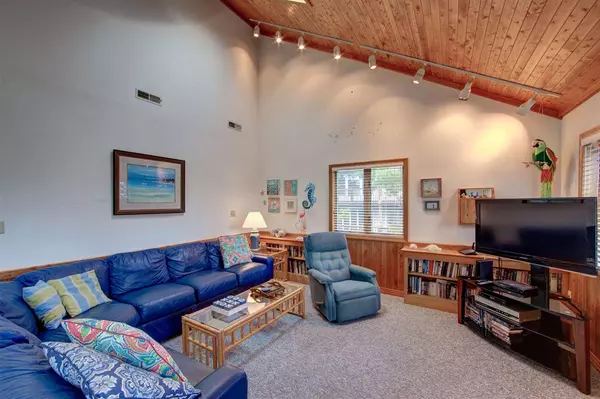$540,000
$549,900
1.8%For more information regarding the value of a property, please contact us for a free consultation.
201 Schooner Ridge Drive #Lot #27 Duck, NC 27949
4 Beds
3 Baths
2,000 SqFt
Key Details
Sold Price $540,000
Property Type Single Family Home
Sub Type Single Family - Detached
Listing Status Sold
Purchase Type For Sale
Square Footage 2,000 sqft
Price per Sqft $270
Subdivision Schooner Ridge
MLS Listing ID 111002
Sold Date 12/07/20
Style Reverse Floor Plan
Bedrooms 4
Full Baths 3
HOA Fees $208/ann
Year Built 1987
Annual Tax Amount $2,770
Tax Year 2020
Lot Size 0.340 Acres
Acres 0.34
Property Sub-Type Single Family - Detached
Property Description
Wait til you see this wonderful home in the heart of Duck. If you are looking for a community that truly welcomes you and your guests, you have found it in Schooner Ridge. 94 lots on the oceanside of Duck offering you a true community feel with so much to do within the community itself. Three pools (one indoor/one outdoor - one oceanfront), two tennis courts, Rec Center with Racquetball court, an extensive fitness center with exercise bikes and free weights, locker rooms, a game room with pool table and air hockey, and a space to park close to the ocean if needed. The home itself is absolutely adorable!!! Tucked away in the trees - facing the morning sunrises this home is truly all anyone needs to enjoy a wonderful time at the beach. Walking up you will notice this home is crisp and clean. Definitely well taken care of - from the replaced siding to the Trex decks upstairs. Large upstairs living room with super high ceilings offering an extra bright place to kick back and relax. Kitchen upstairs is large enough to move around comfortably with others. Larger dining room that will seat 8 comfortably while the bar seats 3 behind. A large screen porch was converted to a sunroom / reading nook / tv room for additional space to enjoy. One large bedroom upstairs that has access to the full bath that is also used by the living room. Head downstairs for the other three spacious bedrooms and to additional baths. One of the bunk rooms shares a jack and jill bath with the queen bedroom on the lower level that has a deck off the front side. The other queen bedroom has access to the full bath that shares with the hall. The laundry closet is on this level and heads downstairs to a large storage area in the stairwell with bonus refrigerator. Wide hallways make overall feel extremely comfortable when moving through the home. Head downstairs to the lowest level and curl up in the hammock nook with a book, or grab the kayak and head out for a paddle. So close to the Town of Duck with shopping, restaurants, walking and bike paths, soundside walkways, and about the same distance to the oceanfront access. Again, you have a private parking area for ease of use both at the association recreation areas - oceanside and kiddie corner from the home. Come and make this one yours today! Prime location. Cute as a button. Clean and neat!
Location
State NC
County Dare
Area Duck Oceanside
Zoning Res
Interior
Interior Features 9' Ceilings, All Window Treatments, Cathedral Ceiling(s), Dryer Connection, Pantry, Washer Connection, Wet Bar
Heating Central, Electric, Heat Pump, Zoned
Cooling Central, Heat Pump, Zoned
Flooring Carpet, Ceramic Tile, Vinyl
Appliance Dishwasher, Dryer, Microwave, Range/Oven, Refrigerator, Washer, 2nd Refrigerator
Exterior
Exterior Feature Ceiling Fan(s), Covered Decks, Landscaped, Outside Shower, Smoke Detector(s), Sun Deck, Dry Entry, Inside Laundry Room
Parking Features Paved, Off Street, Under
Pool Indoor, Outdoor, In Ground, Association Pool
Amenities Available Clubhouse, Health Club, Indoor-Comm. Pool, Ocean Access, Outdoor-Comm. Pool, Outdoor-Comm. Tennis, Park, Playground, Racquetball, Common Area
Waterfront Description More than 5th row
Roof Type Asphalt/Fiber Shingle
Building
Lot Description Irregular Terrain, Wooded
Foundation Piling, Slab
Sewer Private Septic
Water Municipal
Structure Type Cement Fiber Board
Others
Restrictions 1031 Tax Deferred Exch.,Variable Rate Comp
Acceptable Financing Conventional
Listing Terms Conventional
Financing Cash,Conventional
Read Less
Want to know what your home might be worth? Contact us for a FREE valuation!

Our team is ready to help you sell your home for the highest possible price ASAP

Copyright © 2025 Outer Banks Association of Realtors. All rights reserved.
Bought with Kathy Samson • WatersEdge Realty

