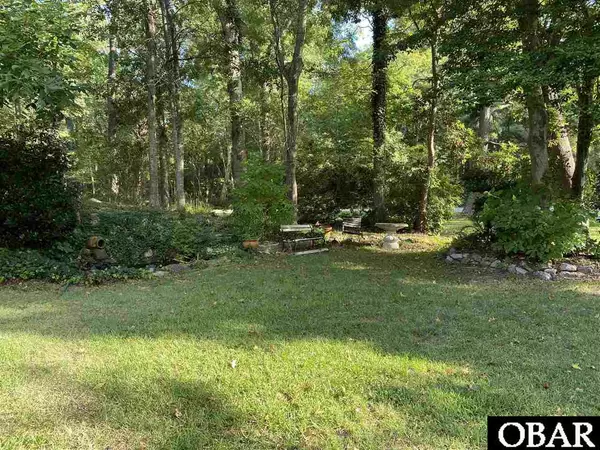$455,000
$464,000
1.9%For more information regarding the value of a property, please contact us for a free consultation.
5218 Sycamore Lane #Lot 56 Kitty Hawk, NC 27949
4 Beds
3.5 Baths
2,180 SqFt
Key Details
Sold Price $455,000
Property Type Single Family Home
Sub Type Single Family - Detached
Listing Status Sold
Purchase Type For Sale
Square Footage 2,180 sqft
Price per Sqft $208
Subdivision Sea Scape
MLS Listing ID 110945
Sold Date 12/18/20
Style Contemporary
Bedrooms 4
Full Baths 3
Half Baths 1
Year Built 1999
Annual Tax Amount $2,471
Tax Year 2020
Lot Size 0.490 Acres
Acres 0.49
Property Sub-Type Single Family - Detached
Property Description
This property is located in the secluded/quiet year round residential neighborhood of Kitty Hawk Estates, just a half mile from the Wright Memorial Bridge, convenient to schools, shopping and, of course, the beach. Offered by the original owners, it is a single/ground floor level home, built in 1999 with an in-law addition added in 2001. The 2,180 square foot home has been meticulously maintained and is set on a large half acre corner lot with plenty of privacy. Enter the home into a spacious living room with cathedral ceilings, elevated stained glass decorative windows, solid cherry hardwood floors, and a gas fireplace. Columns separate the dining area which creates an open atmosphere, perfect for entertaining. The living room leads to a back deck overlooking a serene pond for your morning coffee, relaxing and enjoying nature. The home is suitable as a 4 BR/3.5 BA residence. The 440 sq ft addition (counted as a BR) can instead be used as a family room or in-law suite as it has it's own beautifully designed full bath, separate HVAC and water heater, separated for privacy by a laundry area from the main living area. Additionally, this suite is centrally located to the spacious tiled kitchen which has a breakfast nook boasting a bay window for the perfect view of the outside surroundings. The tray ceiling Master Bedroom is equipped with a dressing area with his and her closets, a shower, a double sink vanity, and a spa tub. The floor is granite tile which reflects the cathedral ceiling. The remaining 2 original bedrooms are located on the opposite side of the house and share a full bath. There is plenty of double attic storage for seasonal items. If you are looking for a beautifully designed and cared for year round home conveniently located to all the Outer Banks has to offer, this is for you!
Location
State NC
County Dare
Area Kitty Hawk Westside
Zoning Res
Interior
Interior Features 9' Ceilings, All Window Treatments, Bay/Bow Window, Cathedral Ceiling(s), Dryer Connection, Gas Connection, Gas Fireplace, Master Bath, Walk in Closet, Washer Connection
Heating Central, Heat Pump, Zoned
Cooling Central, Heat Pump, Zoned
Flooring Carpet, Hardwood, Tile
Appliance Dishwasher, Dryer, Microwave, Range/Oven, Refrigerator w/Ice Maker, Washer
Exterior
Exterior Feature Ceiling Fan(s), Jet Tub, Landscaped, Storage Shed
Parking Features Off Street, Paved
Waterfront Description Pondfront
View Pond
Roof Type Asphalt/Fiber Shingle
Building
Lot Description Corner, Level, Water Frontage, Wooded
Foundation Masonry
Sewer Private Septic
Water Municipal, Well
Structure Type Vinyl
Others
Acceptable Financing Cash
Listing Terms Cash
Read Less
Want to know what your home might be worth? Contact us for a FREE valuation!

Our team is ready to help you sell your home for the highest possible price ASAP

Copyright © 2025 Outer Banks Association of Realtors. All rights reserved.
Bought with Mike Ross • Southern Shores Realty





