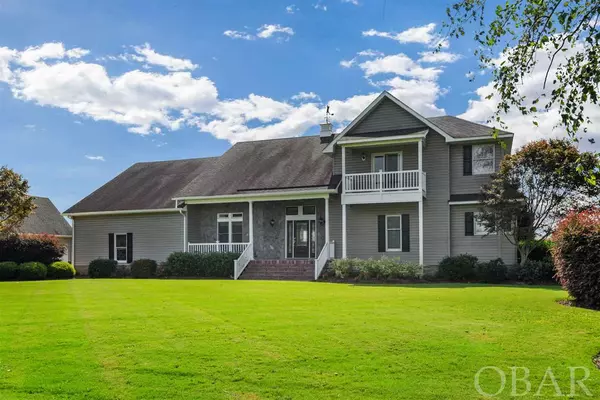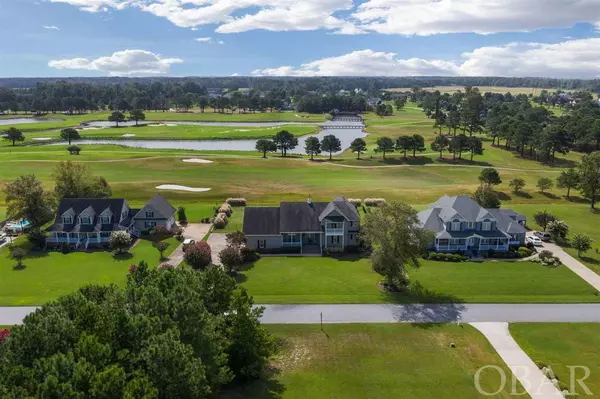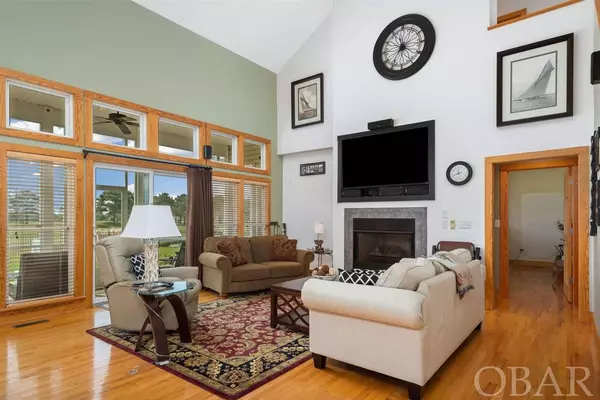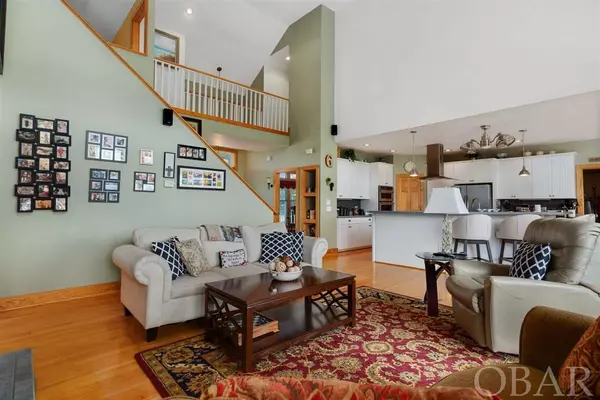$440,000
$444,900
1.1%For more information regarding the value of a property, please contact us for a free consultation.
155 Carolina Club Drive #lot 57 Grandy, NC 27939
3 Beds
4 Baths
3,624 SqFt
Key Details
Sold Price $440,000
Property Type Single Family Home
Sub Type Single Family - Detached
Listing Status Sold
Purchase Type For Sale
Square Footage 3,624 sqft
Price per Sqft $121
Subdivision Carolina Club
MLS Listing ID 110940
Sold Date 11/17/20
Bedrooms 3
Full Baths 3
Half Baths 2
HOA Fees $50/ann
Year Built 2002
Annual Tax Amount $1,613
Tax Year 2019
Lot Size 0.540 Acres
Acres 0.54
Property Description
Fabulous, bright and airy transitional style home in sound access, golf course community of Carolina Club. Amenities include marina with boat docks, boat ramp, community pool, community tennis courts. 3624 heated living area with 3 car garage. This home is amazing. Gorgeous kitchen stainless appliances. 36 inch gas cooktop with hood. Wall oven with microwave, double door refrigerator, Bosch dishwasher, corner pantry. L shaped breakfast bar with seating for 6+. Lovely white cabinetry. Breakfast room with bay area. *2nd downstairs bedroom could be a dining room. Spacious great room with high ceilings. Most rooms have beautiful golf course views. Large master suite with oversize spa bath, double vanity, jetted garden style tub, Large stand up shower, separate toilet room.135 sq. ft. master closet. Upstairs there is a nice office/study. Full bath between the other bedroom. Loft style family room. Huge 600 sq. ft. FROG with full bath. 233 sq. ft. heated, air conditioned storage room upstairs. 2 upstairs decks. 3 zone heat pump system. 944 sq. ft. 3 car side loading garage. Beautiful stone accent on front of home with tiled porch. 54 inch high black wrought iron look fenced backyard. 352 sq. ft paver patio and 145 sq. ft screened porch overlooking golf course.
Location
State NC
County Currituck
Area Jarvisburg To Poplar Br.
Zoning res
Rooms
Family Room 14x11
Kitchen 15x15
Interior
Interior Features Gas Connection, Gas Fireplace, Ice Maker Connection, Master Bath, Pantry, First Floor Master
Heating Central, Heat Pump, Zoned
Cooling Central, Heat Pump, Zoned
Flooring Hardwood, Tile, Wood Laminate
Appliance Dishwasher, Dryer, Microwave, Refrigerator w/Ice Maker, Wall Oven, Washer
Exterior
Exterior Feature Covered Decks, Fenced Yard, Garage Door Opener, Jet Tub, Lawn Sprinklers, Outside Shower, Patio, Screened Porch, Inside Laundry Room
Garage Off Street
Pool Association Pool
Amenities Available Boat Dock, Boat Ramp, Golf Course, Outdoor-Comm. Pool, Outdoor-Comm. Tennis, Sound Access
Waterfront Description None
View Golf Course
Roof Type Asphalt/Fiber Shingle
Building
Lot Description Golf Course Frontage, Level
Foundation Masonry
Sewer Private Septic
Water Municipal, Private, Well
Structure Type Stone,Vinyl
Others
Acceptable Financing Conventional
Listing Terms Conventional
Financing Cash,Conventional,FHA,VA
Read Less
Want to know what your home might be worth? Contact us for a FREE valuation!

Our team is ready to help you sell your home for the highest possible price ASAP
Copyright © 2024 Outer Banks Association of Realtors. All rights reserved.
Bought with Cindy Mayberry • Rose & Womble Realty - Moyock






