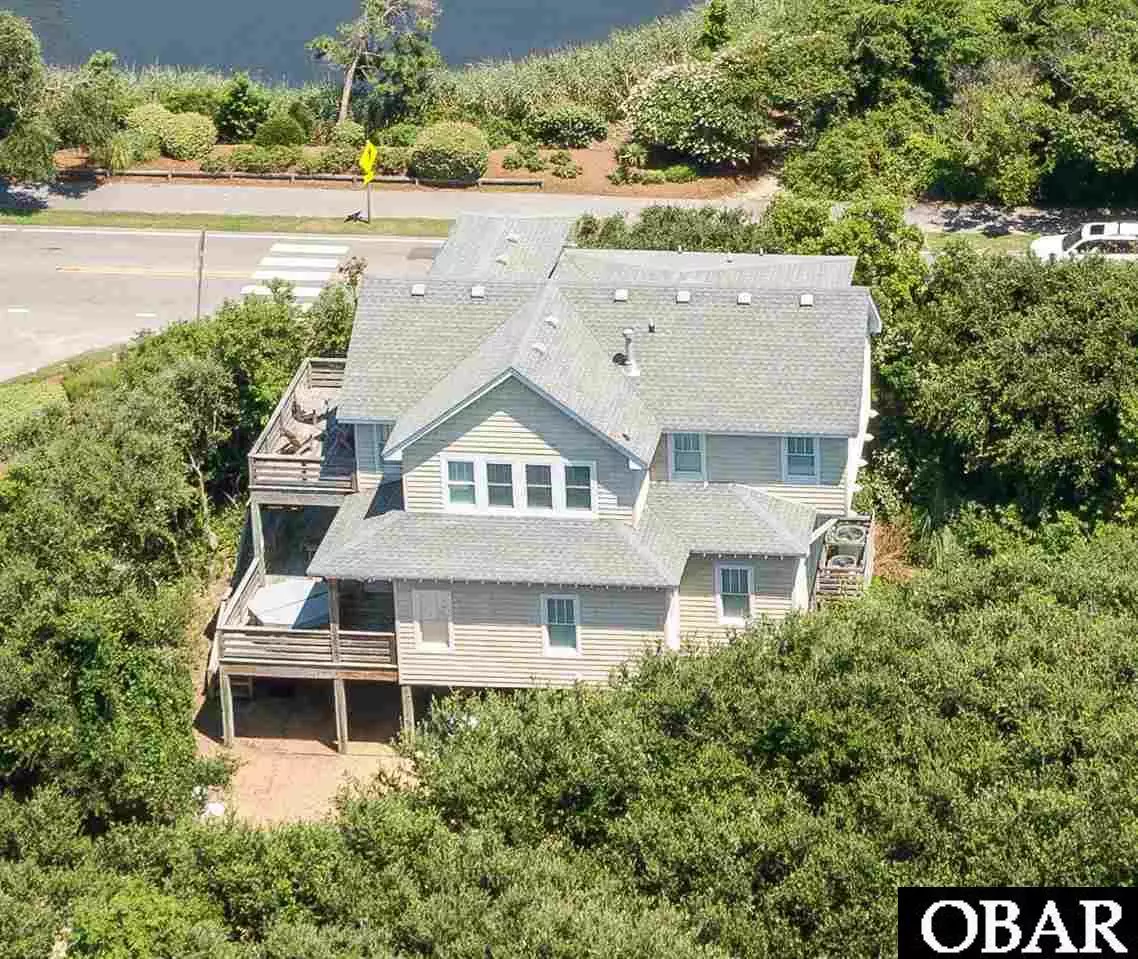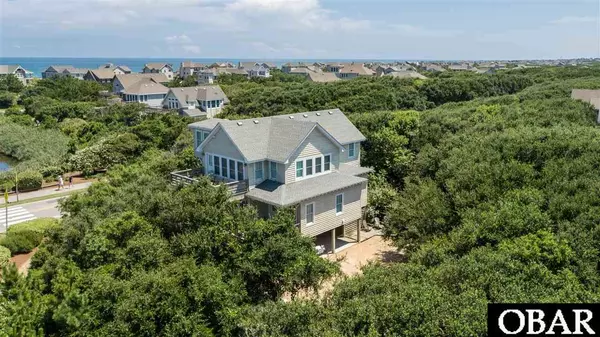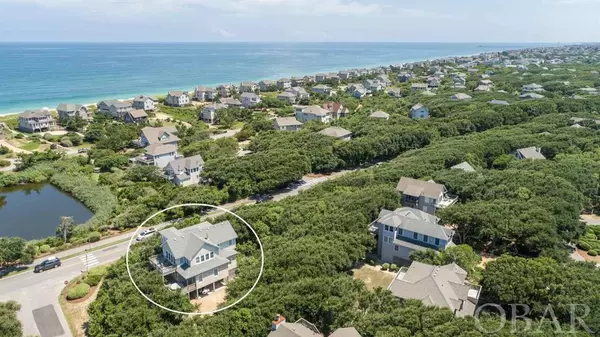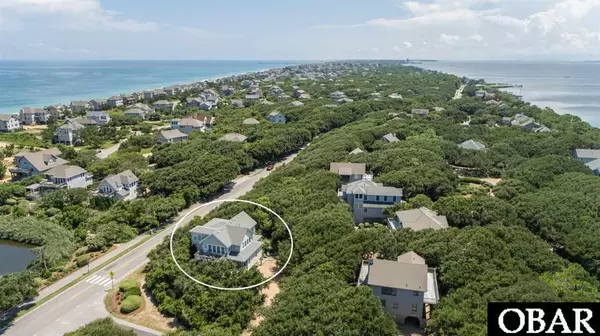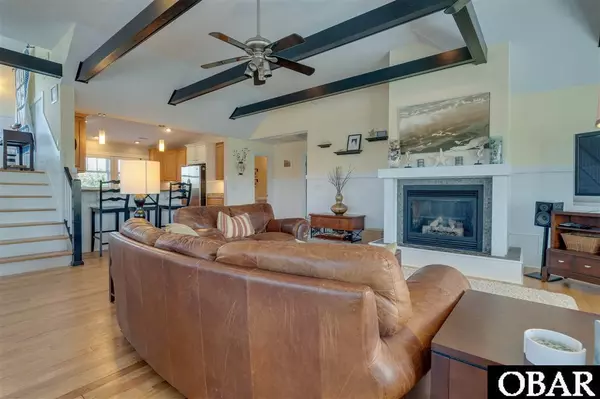$595,000
$599,900
0.8%For more information regarding the value of a property, please contact us for a free consultation.
101 Ruddy Duck Lane #Lot# 147 Duck, NC 27949
5 Beds
5.5 Baths
3,278 SqFt
Key Details
Sold Price $595,000
Property Type Single Family Home
Sub Type Single Family - Detached
Listing Status Sold
Purchase Type For Sale
Square Footage 3,278 sqft
Price per Sqft $181
Subdivision Sanderling
MLS Listing ID 110542
Sold Date 11/20/20
Style Reverse Floor Plan,Coastal
Bedrooms 5
Full Baths 5
Half Baths 1
HOA Fees $254/ann
Year Built 2007
Annual Tax Amount $3,650
Tax Year 2020
Lot Size 0.340 Acres
Acres 0.34
Property Description
This Beautiful 5BR, 5.5 BA, 3278sf home is nestled in the highly sought after subdivision of Sanderling where they have taken every measure to Preserve the Serenity and Natural Beauty of this Unique Maritime Environment. The top floor has Glass All Around that really Brings the Outdoors In, including an Ocean View! It also features a Spacious Master Suite, Custom Kitchen with Stainless Appliances including a Gas Range/Oven, Custom Cabinets and Granite Counters with Additional Seating for 3. The expansive Great Room has a Comfortable Living Area with a Gas Fireplace and a Dining Area with Seating for 10, all of which opens onto a Large Sun Deck with Views of the Atlantic! There is also a Ships Watch perfect for Games, Puzzles, Reading or just Relaxing and it comes with an even better Ocean View! The mid-floor has 3 Additional Master Suits and a fourth bedroom with Bunks and a Twin. There is also a large Additional Family/Living room that could easily be converted to a Game Room. The Second Floor Deck has Some Sun, Some Shade and a Hot Tub. With a ground floor Dry Entrance, Additional Storage, Ample Parking and Short Walk to the Beach this Meticulously Maintained home Has It All!
Location
State NC
County Dare
Area Duck Westside
Zoning res
Interior
Interior Features All Window Treatments, Beamed Ceiling(s), Dryer Connection, Gas Connection, Gas Fireplace, Master Bath, Washer Connection
Heating Central, Heat Pump, Zoned
Cooling Central, Heat Pump, Zoned
Flooring Carpet, Ceramic Tile, Hardwood
Appliance Dishwasher, Dryer, Microwave, Range/Oven, Refrigerator, Washer
Exterior
Exterior Feature Ceiling Fan(s), Covered Decks, Hot Tub, Outside Lighting, Outside Shower, Smoke Detector(s), Sun Deck, Dry Entry, Inside Laundry Room
Parking Features Off Street
Pool Association Pool
Amenities Available Boat Ramp, Health Club, Ocean Access, Outdoor-Comm. Pool, Outdoor-Comm. Tennis, Sound Access
Waterfront Description None
View Ocean, Pond
Roof Type Asphalt/Fiber Shingle
Building
Lot Description Corner
Foundation Piling
Sewer Private Septic
Water Municipal
Structure Type Lap Siding,Wood
Others
Acceptable Financing Conventional
Listing Terms Conventional
Financing Cash,Conventional
Read Less
Want to know what your home might be worth? Contact us for a FREE valuation!

Our team is ready to help you sell your home for the highest possible price ASAP

Copyright © 2024 Outer Banks Association of Realtors. All rights reserved.
Bought with Abby Berquist • Coastal NC Realty Group


