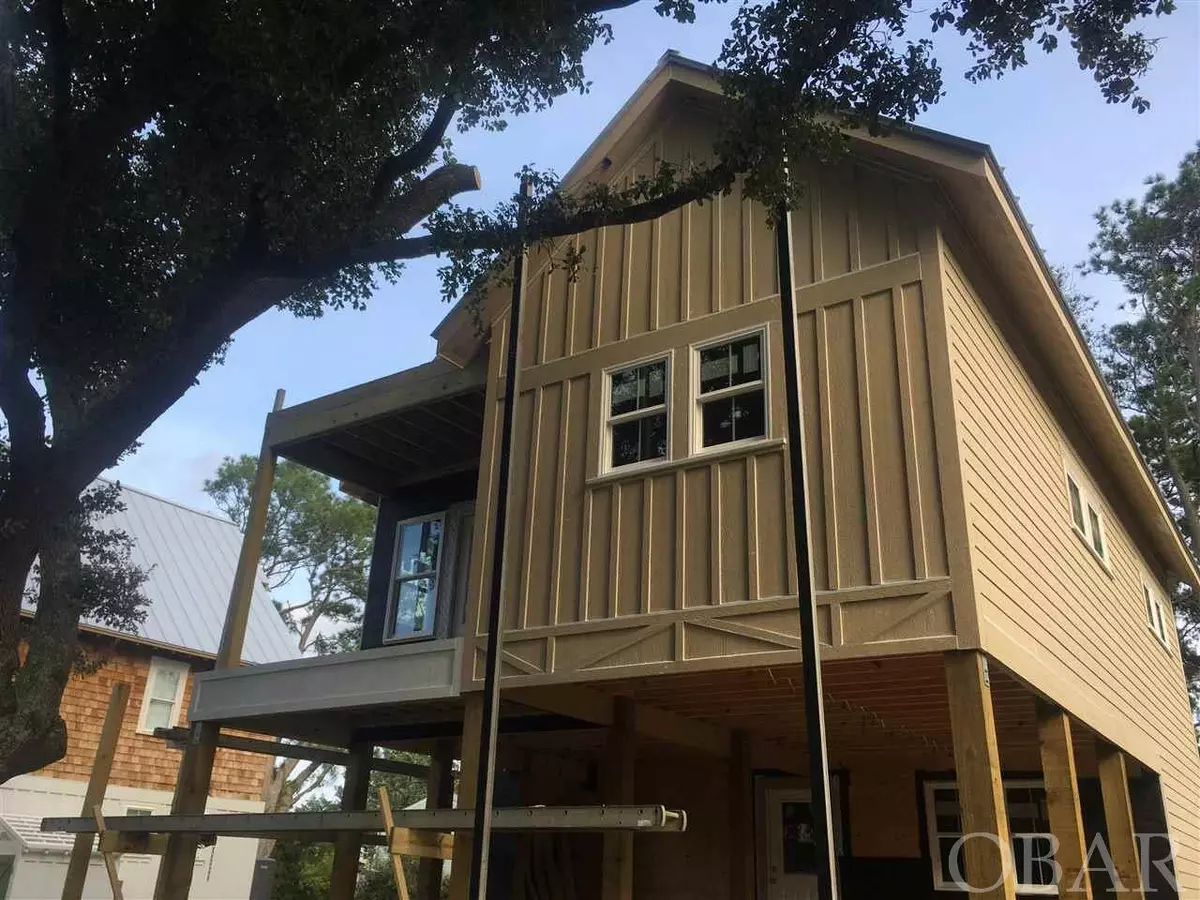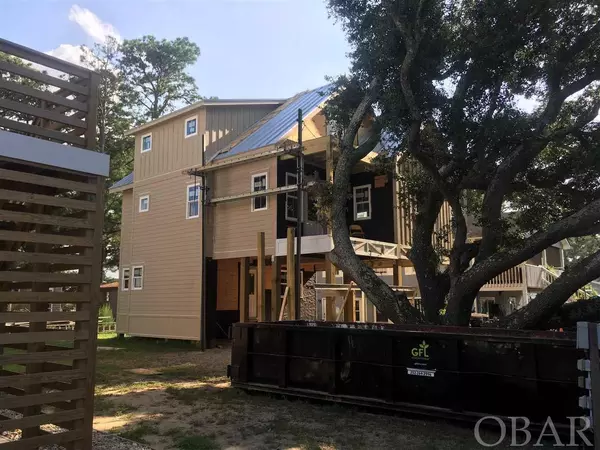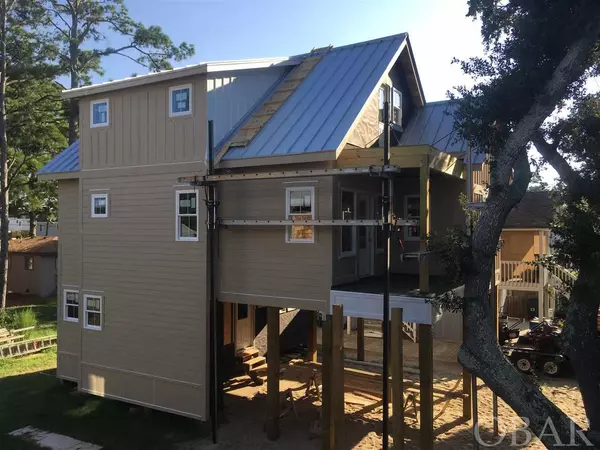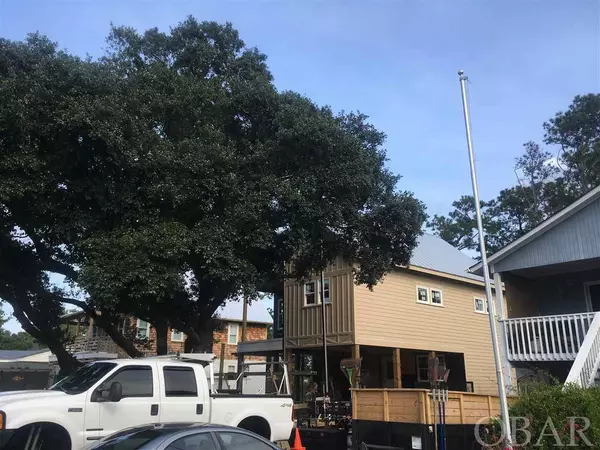$448,000
$449,000
0.2%For more information regarding the value of a property, please contact us for a free consultation.
603 W Sportsman Drive #Lot# 181 Kill Devil Hills, NC 27948
3 Beds
2.5 Baths
1,680 SqFt
Key Details
Sold Price $448,000
Property Type Single Family Home
Sub Type Single Family - Detached
Listing Status Sold
Purchase Type For Sale
Square Footage 1,680 sqft
Price per Sqft $266
Subdivision Avalon Beach
MLS Listing ID 110896
Sold Date 12/11/20
Style A-Frame
Bedrooms 3
Full Baths 2
Half Baths 1
HOA Fees $4/ann
Year Built 2020
Annual Tax Amount $648
Tax Year 2020
Property Description
New Quality Farm house-styled construction being built. Direct access to the Avalon Fishing pier and short walk to the sound to enjoy the sunsets and community path! Boat ramp is short distance away. The home is being constructed by Jennings & Sons Builders of Kitty Hawk, who have been award winning builders for 25 years. This home will have LP smart siding and trim. Simonton windows with fiberglass exterior doors. Roofing is galvanized aluminum standing seam metal roof, offering the highest wind resistance, long life and a superior custom look. This will also offer the simple installation of solar panels if the buyer chooses this option. The second floor will have 2 bedrooms and 1 full bath. Kitchen cabinets will be off white, shaker-style, with beaded doors. Counter tops are hard wood Butcher Block. Also on the 1st floor great room and dining area. Wood ceilings will be installed in the open living area of the kitchen, great room and dining area along with extensive wainscoting. The front covered porch is constructed with weather proof deck below wooden deck boards, This will allow you to have enclosed garage, if desired. Very old Oak Tree that shades the entire front yard. Sit on the porches and enjoy the Birds and Salt air. This will be another beautiful high quality home with much attention to detail.
Location
State NC
County Dare
Area Kill Devil Hills Westside
Zoning Res
Interior
Interior Features 9' Ceilings, Beamed Ceiling(s), Dryer Connection, Master Bath, Walk in Closet, Washer Connection, First Floor Master
Heating Heat Pump
Cooling Central
Flooring Vinyl
Appliance Dishwasher, Dryer, Microwave, Range/Oven, Refrigerator w/Ice Maker, Washer
Exterior
Exterior Feature Ceiling Fan(s), Covered Decks
Amenities Available Ocean Access, Sound Access
Waterfront Description None
Roof Type Metal
Building
Lot Description Level
Foundation Piling
Sewer Private Septic
Water Municipal
Structure Type Composite Siding
Others
Acceptable Financing Conventional
Listing Terms Conventional
Financing Cash,Conventional
Read Less
Want to know what your home might be worth? Contact us for a FREE valuation!

Our team is ready to help you sell your home for the highest possible price ASAP
Copyright © 2024 Outer Banks Association of Realtors. All rights reserved.
Bought with Beth Dobney Garcia • Coldwell Banker Seaside Realty






