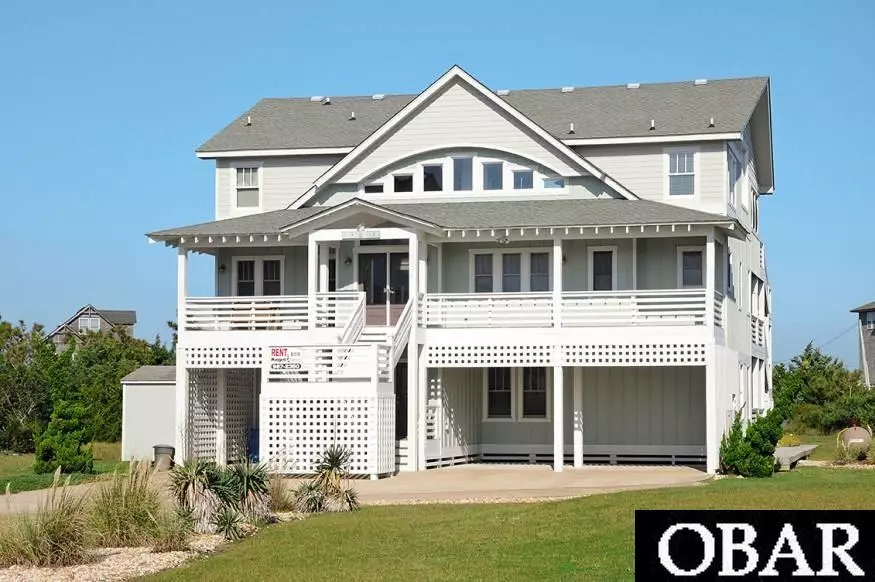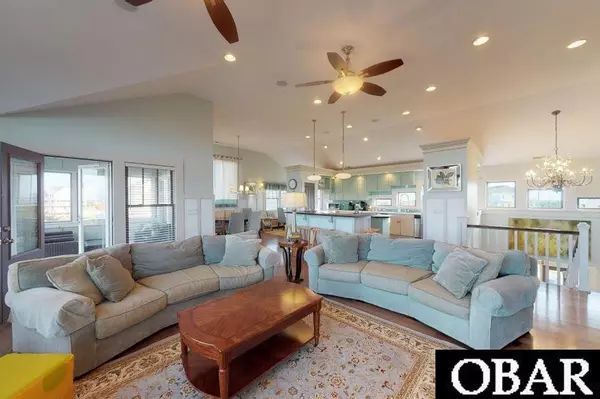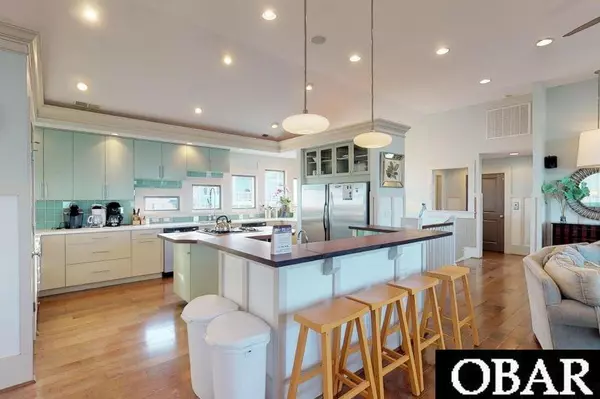$815,000
$825,000
1.2%For more information regarding the value of a property, please contact us for a free consultation.
27206 Sea Chest Court #Lot 27 Salvo, NC 27972
7 Beds
7.5 Baths
4,491 SqFt
Key Details
Sold Price $815,000
Property Type Single Family Home
Sub Type Single Family - Detached
Listing Status Sold
Purchase Type For Sale
Square Footage 4,491 sqft
Price per Sqft $181
Subdivision South Beach
MLS Listing ID 110775
Sold Date 11/04/20
Style Contemporary,Reverse Floor Plan,Coastal
Bedrooms 7
Full Baths 7
Half Baths 1
HOA Fees $58/ann
Year Built 2005
Annual Tax Amount $5,107
Tax Year 2019
Lot Size 0.400 Acres
Acres 0.4
Property Sub-Type Single Family - Detached
Property Description
If you are looking for the perfect vacation home or investment opportunity, look no further than "Dragonfly". This stunning custom built home is located in the beautiful South Beach subdivion of Salvo and offers beach access as well as stunning ocean and sound views. This beautifully decorated and maintained home boasts 7 large bedrooms (6 are masters!!), 7 full baths and one half bath and amenities almost too numerous to mention - privated heated pool and hot tub; outdoor shower; elevator; game room with a wet bar/kitchenette featuring a full size refrigerator w/ice maker and a microwave; screened porch; sun decks; covered decks; an open top floor living space with floor to ceiling windows, breakfast nook and gas fireplace; a gourmet kitchen with gas stove, dual microwaves and dishwashers, and a full-size freezer in addition to the refrigerator as well as wet bar with ice machine and wine cooler - the list goes on and on!! This is one property that has it all - the perfect location, incredible space and endless amenities. No wonder this is such a stellar rental performer with ROI of 10%!! Don't let this one get away...come and visit "Dragonfly" today!!
Location
State NC
County Dare
Area Salvo Oceanside
Zoning Res
Interior
Interior Features 9' Ceilings, All Window Treatments, Cathedral Ceiling(s), Gas Connection, Gas Fireplace, Ice Maker Connection, Master Bath, Pantry, Wet Bar
Heating Central, Electric, Forced Air, Heat Pump
Cooling Central, Heat Pump, Zoned
Flooring Carpet, Ceramic Tile, Hardwood, Tile
Appliance Countertop Range, Disposal, Dishwasher, Dryer, Freezer, Ice Machine, Microwave, Range/Oven, Refrigerator, Washer, 2nd Dishwasher, 2nd Refrigerator, Wine Cooler
Exterior
Exterior Feature Beach Access, Boardwalk to Beach, Ceiling Fan(s), Covered Decks, Elevator, Hot Tub, Outside Lighting, Outside Shower, Screened Porch, Sun Deck, Dry Entry, Inside Laundry Room
Parking Features Off Street, Paved, Under
Pool Heated, In Ground, Outdoor, Private Pool
Amenities Available Ocean Access
Waterfront Description More than 5th row
View Ocean, Sound
Roof Type Asphalt/Fiber Shingle
Building
Lot Description Cul-de-sac, Level
Foundation Piling
Sewer Private Septic
Water Municipal
Structure Type Cement Fiber Board
Others
Acceptable Financing Conventional
Listing Terms Conventional
Financing Cash,Conventional
Read Less
Want to know what your home might be worth? Contact us for a FREE valuation!

Our team is ready to help you sell your home for the highest possible price ASAP

Copyright © 2025 Outer Banks Association of Realtors. All rights reserved.
Bought with Liz Midgett • Midgett Realty - Avon





