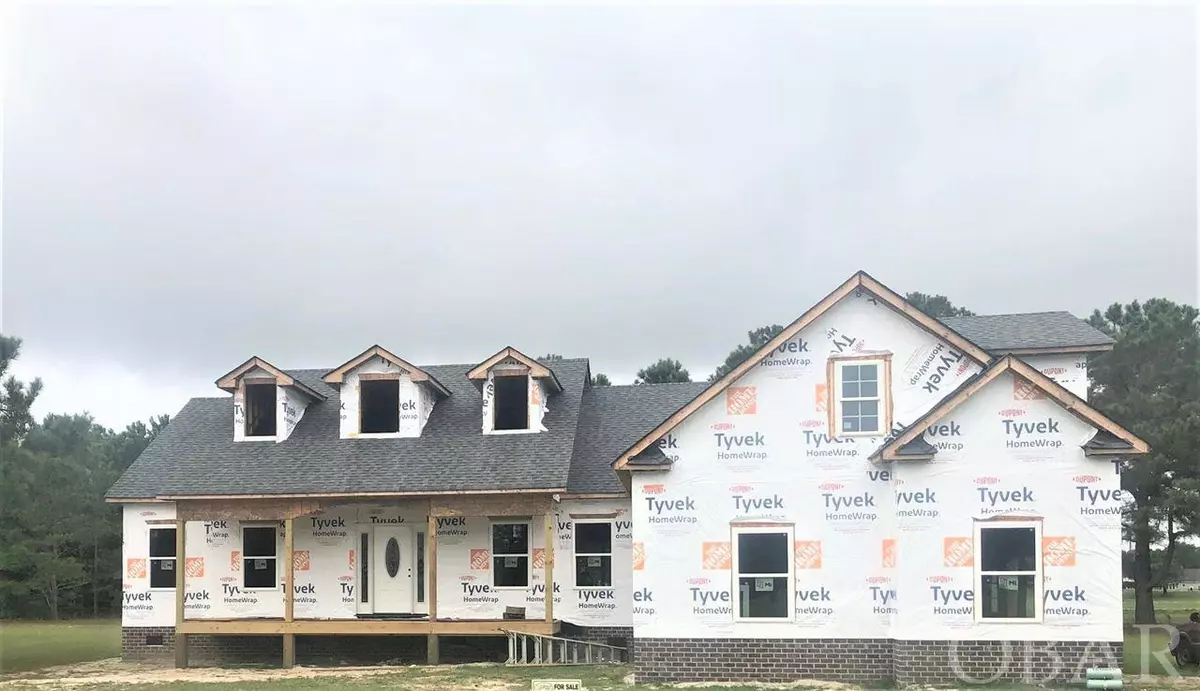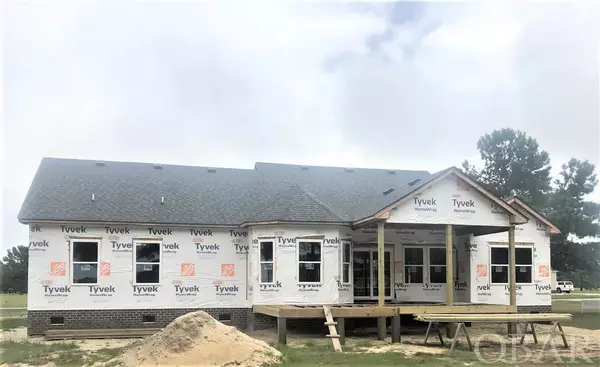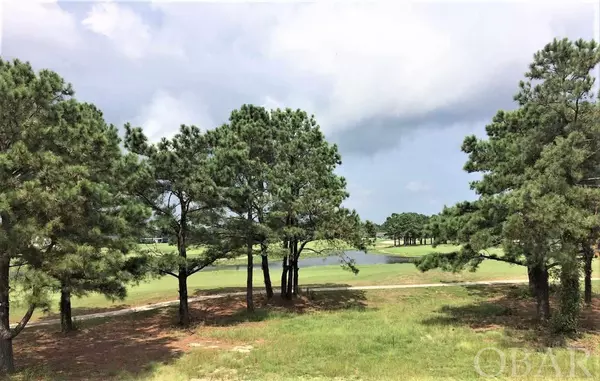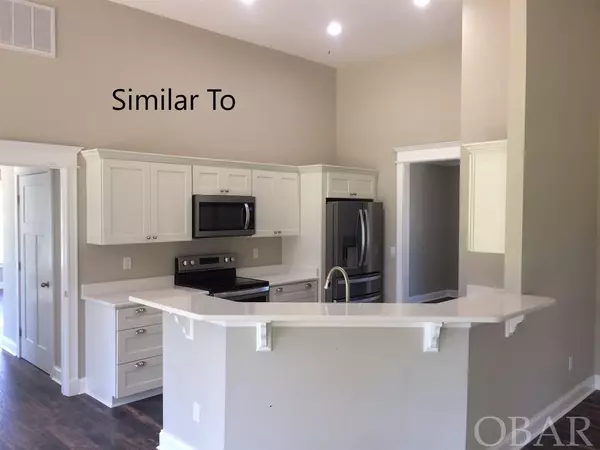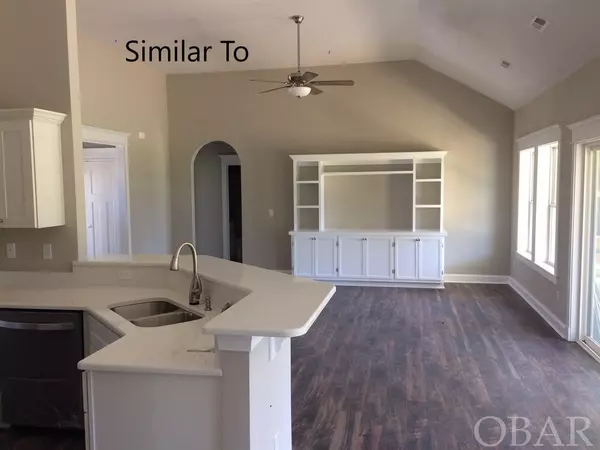$429,000
$429,000
For more information regarding the value of a property, please contact us for a free consultation.
114 Charleston Drive #Lot 192 Grandy, NC 27939
4 Beds
3 Baths
2,507 SqFt
Key Details
Sold Price $429,000
Property Type Single Family Home
Sub Type Single Family - Detached
Listing Status Sold
Purchase Type For Sale
Square Footage 2,507 sqft
Price per Sqft $171
Subdivision Carolina Club
MLS Listing ID 110627
Sold Date 01/26/21
Style Cape Cod
Bedrooms 4
Full Baths 3
HOA Fees $41/ann
Year Built 2021
Annual Tax Amount $179
Tax Year 2020
Property Description
STUNNING GOLF COURSE AND POND VIEWS from many rooms on this large HALF ACRE lot that fronts the golf course; if you prefer privacy, this location is perfect for you. The backyard is huge, with plenty of room for family fun! Built with convenience in mind,with LOW MAINTENANCE PREMIUM VINYL SIDING, and lifetime warranty architectural shingles...so you can enjoy your home, rather than spending your free time maintaining it. Thoughtfully designed to maximize the golf course and pond views, the living room,kitchen, breakfast nook and TWO bedrooms will afford you breathtaking views of the award winning, championship 18 hole golf course that is the Carolina Club. This spacious 2507 sq ft home lives LARGE inside and out, with 9 FOOT CEILINGS THROUGHOUT. The dining room, entry hallway and master bedroom will have TRAY CEILINGS AND CROWN MOLDING TRIM. The master bedroom is HUGE, and boasts TWO walk-in closets...and enjoys beautiful golf course and pond views! The luxurious master bathroom will feature a 6 ft 7 inch CUSTOM TILE SHOWER WITH TWO SHOWER HEADS, double vanity with custom cabinets, separate toilet area, and a spacious linen closet. Outside, the H-U-G-E REAR PORCH, SUNDECK AND CONCRETE PATIO WITH BEAUTIFUL GOLF COURSE VIEWS is where you'll spend the majority of your time, and where you'll want to entertain your family and friends! Upstairs in the finished room over the INCREDIBLE TWO CAR GARAGE, you'll find an over sized multi-use space that can become a fourth bedroom, a game room, or an office. The choice is yours! And there's a FULL BATH here for added convenience... The kitchen is outfitted with CUSTOM, SOFT-CLOSE CABINETS DRESSED WITH UPSCALE GRANITE COUNTER TOPS AND GLEAMING HARDWOOD FLOORS. You'll enjoy preparing memorable meals in this kitchen that's fit for a chef! Located in the Carolina Club, one of Currituck county's premier golf course communities, you'll find the living is easy here...the clubhouse has a pro shop and also Tucker's Grille, a great sports bar environment to enjoy a cold one and your favorite burger after a round of golf with your friends... Chock full of amenities that will appeal to the entire family, the Carolina Club boasts a large outdoor pool and two outdoor lighted tennis courts; a boat dock, boat ramp,marina and sound access also. The streets are nice and wide here, perfect for walking the dog or taking a bike ride through the neighborhood.This location is also convenient to shopping...the beach is just a short 20 minute drive...and it's easy access to VA as well. Location? Check!Private setting? Check! Stunning golf course and pond views? Check! Quality new construction? Check! This home is sure to check ALL your boxes -just don't let it get away!!
Location
State NC
County Currituck
Area Jarvisburg To Poplar Br.
Zoning res
Interior
Interior Features 1st Flr Master (Ensuite), 9' Ceilings, Cathedral Ceiling(s), Dryer Connection, Ice Maker Connection, Master Bath (Ensuite), Walk in Closet, Washer Connection
Heating Central, Heat Pump
Cooling Central, Heat Pump
Flooring Carpet, Hardwood
Appliance Dishwasher, Dryer, Microwave, Range/Oven, Refrigerator w/Ice Maker, Washer
Exterior
Exterior Feature Ceiling Fan(s), Covered Decks, Outside Lighting, Smoke Detector(s), Sun Deck, Dry Entry, Inside Laundry Room
Garage Off Street, Paved
Pool Association Pool
Amenities Available Boat Dock, Boat Ramp, Clubhouse, Golf Course, Outdoor-Comm. Pool, Outdoor-Comm. Tennis, Sound Access
Waterfront Description None
View Golf Course, Pond
Roof Type Asphalt/Fiber Shingle
Building
Foundation Masonry
Sewer Private Septic
Water Municipal
Structure Type Vinyl
Others
Acceptable Financing Conventional
Listing Terms Conventional
Financing Cash,Conventional,FHA,VA
Read Less
Want to know what your home might be worth? Contact us for a FREE valuation!

Our team is ready to help you sell your home for the highest possible price ASAP
Copyright © 2024 Outer Banks Association of Realtors. All rights reserved.
Bought with Karen Etheridge • Sun Realty - Kitty Hawk / Currituck


