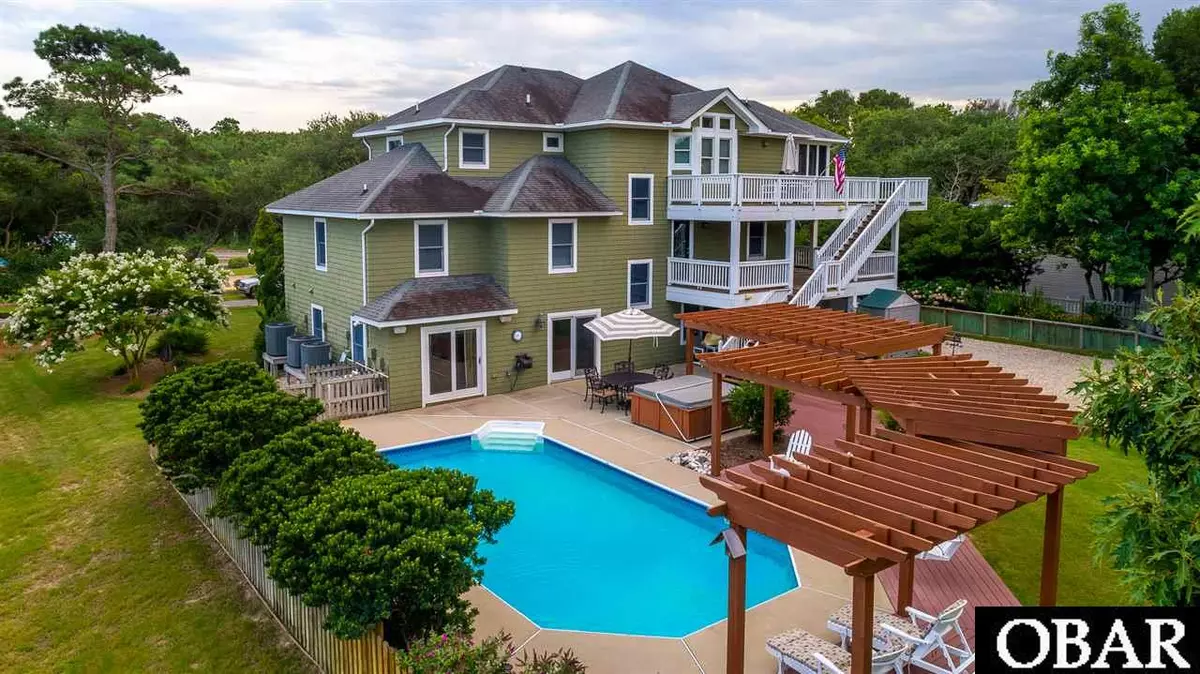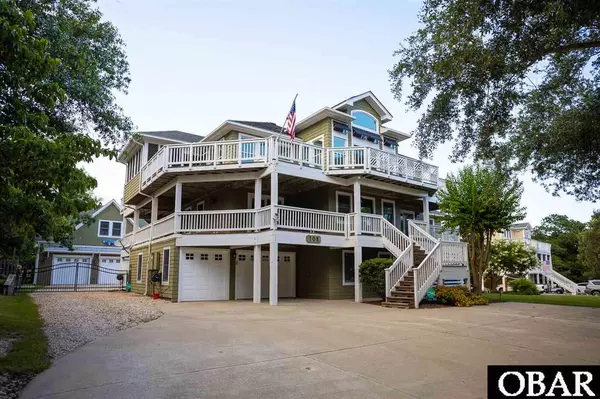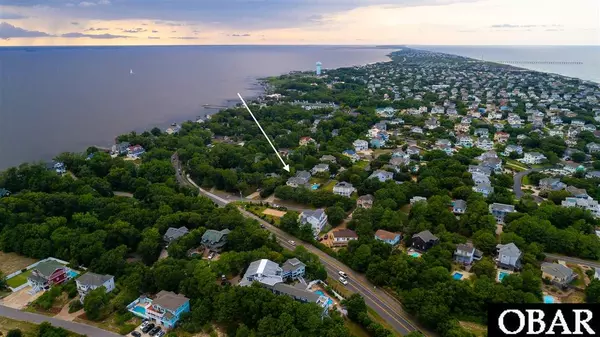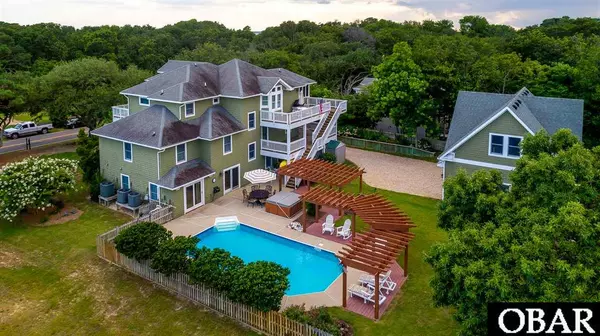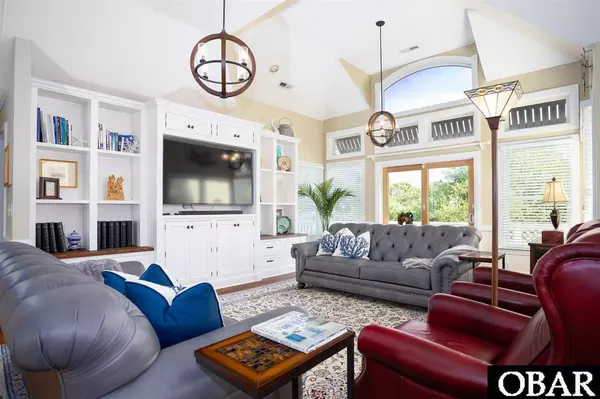$1,000,000
$1,100,000
9.1%For more information regarding the value of a property, please contact us for a free consultation.
102 Plover Drive #Lot 8 Duck, NC 27949
6 Beds
6 Baths
4,068 SqFt
Key Details
Sold Price $1,000,000
Property Type Single Family Home
Sub Type Single Family - Detached
Listing Status Sold
Purchase Type For Sale
Square Footage 4,068 sqft
Price per Sqft $245
Subdivision Amy Acres
MLS Listing ID 110402
Sold Date 03/08/21
Style Coastal,Reverse Floor Plan
Bedrooms 6
Full Baths 5
Half Baths 2
Year Built 2003
Annual Tax Amount $5,630
Tax Year 2019
Property Description
Unique and gorgeous find in downtown Duck. This home has been used as a primary residence and kept up meticulously, boasting lots of great upgrades and stunning features including a recently remodeled gourmet kitchen, HUGE detached 1,920 sq ft climate controlled garage with a FROG, large private lot with fenced in back yard, and a private salt water pool with great outdoor entertaining space, just to name a few. Originally built as a 7 bedroom rental home, the current owners have customized it to use as a 6 bedroom, using one of the bedrooms on the first level as a storage room, and opening up another on the first level to provide a large game room/workout area. The home could easily be taken back to the original 7 bedroom layout if being used as a rental home to optimize income. Featuring a reverse floorplan, the main living area, dining room, and updated gourmet kitchen are on the top level, along with the main master bedroom suite and a powder room. The kitchen will make any chef feel right at home with KitchenAid appliances including a large integrated refrigerator, 6 burner stove with pot filler, stainless steel warming drawer, wine fridge, and dishwasher. The large island and extensive custom cabinetry feature granite countertops.. Beautiful hardwood floors run throughout the living room and dining room, with travertine tile in the kitchen. Access the screened-in porch off the dining room that opens to a wrap-around front porch on the top level. The midlevel is home to 4 bedrooms, 2 of which are master bedrooms with a private bath. The front room on the midlevel is currently being used as a large office but could also serve as a second living area/den. On the first level you'll find a gameroom, kitchenette, and another living area that opens to the back patio and private pool. In addition to the attached garage that has a bay for a single car and another for your golf cart, there is a large custom-built detached 3 car garage that is fully air-conditioned. Above it, you'll find a FROG that is perfect as a workshop, separate office area, or playroom for kids. Serious inquiries only please.
Location
State NC
County Dare
Area Duck Oceanside
Zoning Res
Interior
Interior Features Cathedral Ceiling(s), Dryer Connection, Master Bath (Ensuite), Washer Connection
Heating Central, Heat Pump
Cooling Central, Heat Pump
Flooring Hardwood, Tile
Appliance 2nd Dishwasher, 2nd Refrigerator, Dishwasher, Microwave, Range/Oven, Refrigerator, Wine Cooler
Exterior
Exterior Feature Beach Access, Ceiling Fan(s), Covered Decks, Fenced Yard, Garage Door Opener, Hot Tub, Jet Tub, Landscaped, Lawn Sprinklers, Outside Lighting, Outside Shower, Patio, Screened Porch, Security System, Smoke Detector(s), Dry Entry, Inside Laundry Room
Parking Features Off Street, Paved, Reserved
Pool In Ground, Outdoor, Private Pool
Waterfront Description None
Roof Type Asphalt/Fiber Shingle
Building
Sewer Private Septic
Water Municipal
Others
Acceptable Financing Jumbo Loan
Listing Terms Jumbo Loan
Financing Cash,Conventional,Jumbo Loan
Read Less
Want to know what your home might be worth? Contact us for a FREE valuation!

Our team is ready to help you sell your home for the highest possible price ASAP

Copyright © 2024 Outer Banks Association of Realtors. All rights reserved.
Bought with Tim Lancsek • RE/MAX Surfside


