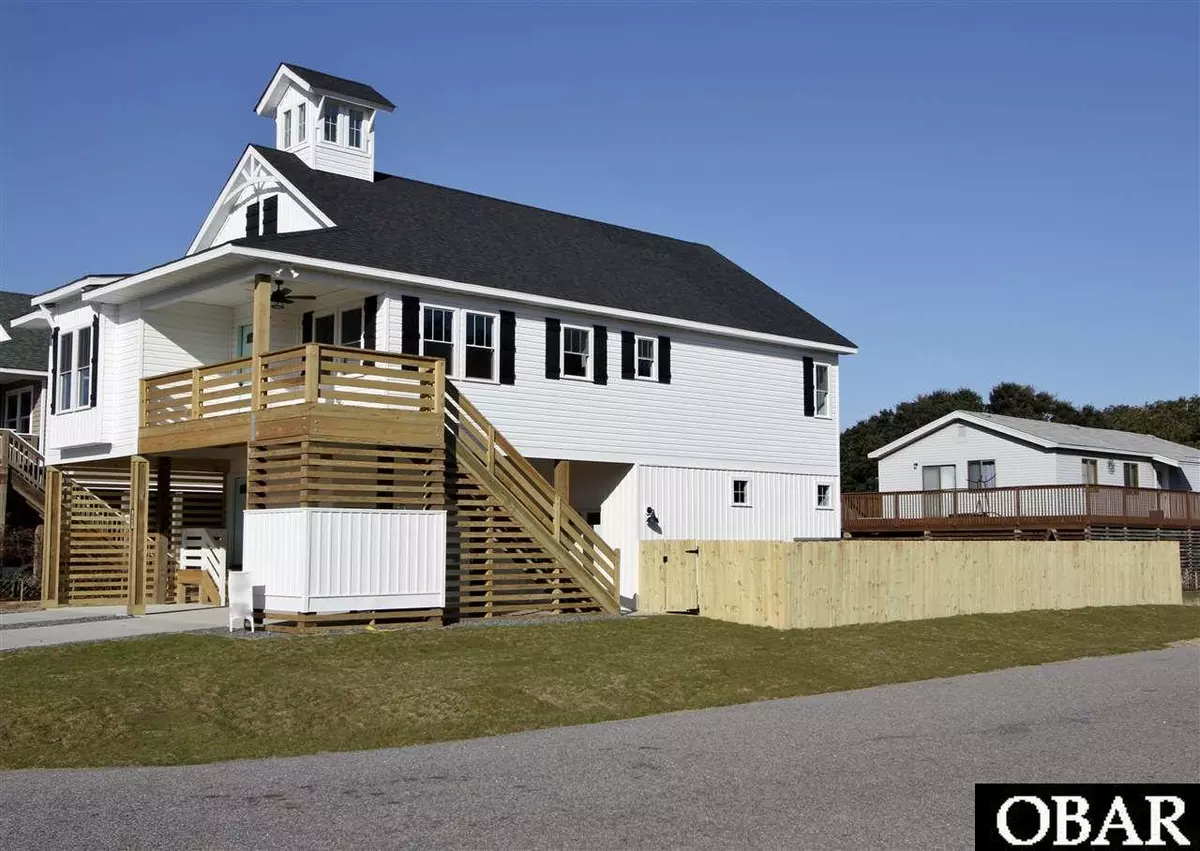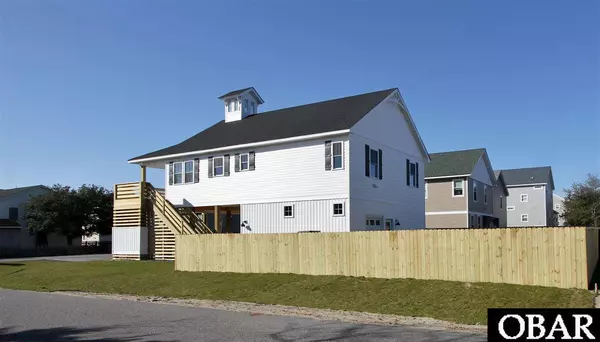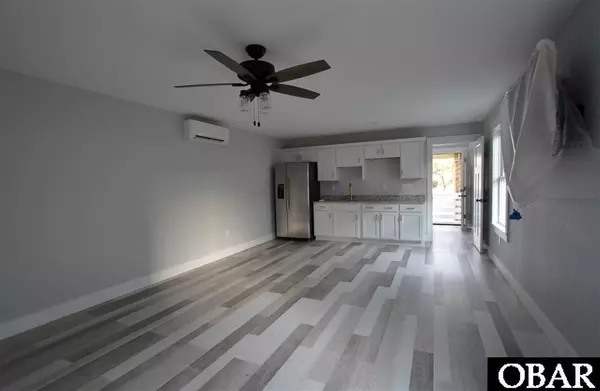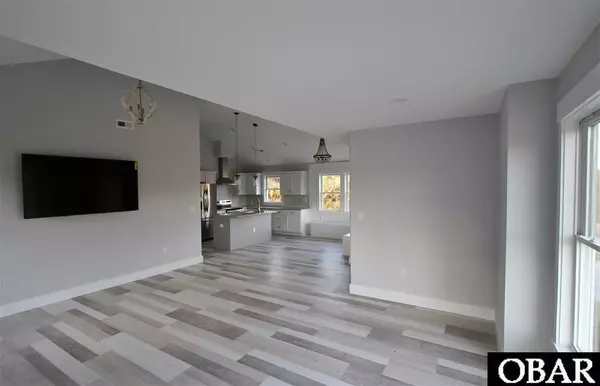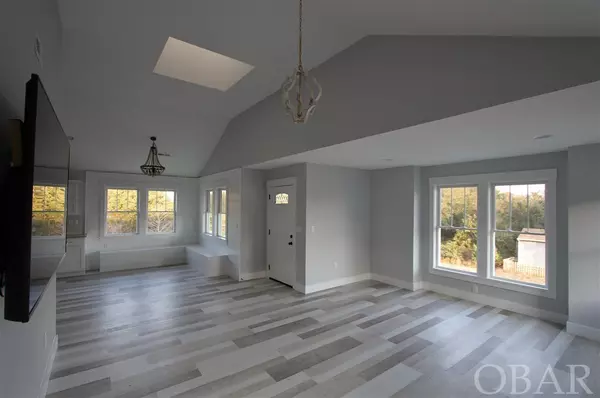$449,500
$449,900
0.1%For more information regarding the value of a property, please contact us for a free consultation.
302 W Bickett Street #Lot 21&22 Kill Devil Hills, NC 27948
4 Beds
3 Baths
1,882 SqFt
Key Details
Sold Price $449,500
Property Type Single Family Home
Sub Type Single Family - Detached
Listing Status Sold
Purchase Type For Sale
Square Footage 1,882 sqft
Price per Sqft $238
Subdivision Va Dare Shores
MLS Listing ID 110185
Sold Date 03/29/21
Style Coastal
Bedrooms 4
Full Baths 3
Year Built 2020
Annual Tax Amount $677
Tax Year 2019
Property Description
CONSTRUCTION WILL BEGIN SOON! BUY NOW and help DESIGN YOUR NEW HOME. This BRAND NEW Multi-level quality home includes a PRIVATE DOWNSTAIRS SUITE designed for extra space and can accommodate those out of town family, friends or additional guests. BUY EARLY and pick your colors, cabinets, fixtures, flooring etc. (the builder is willing to work with the buyer to negotiable changes or upgrades. (see plans) Located at MILEPOST 6 and on a corner lot, this modern 4 bedroom 3 full bath beach home has a spacious living area with an open kitchen/living/dining room combination, convenient laundry area, 3 bedrooms and 2 full baths. The home has 2 entrances, one from the front and the other can access the downstairs guest suite. Living area has a decorative Cupola that adds to the southern charm. Living room has 11' ceiling with lots of light, Vinyl plank flooring, ceiling fan and built-in outlets for mounting your tv on your wall. Off the living room area is a screened porch on the front of the home. Kitchen also has vinyl plank flooring and comes equipped granite counter tops and a center island with outlets for those small appliances. Stainless appliances and a range hood over the stove. Down the hall is your conveniently located laundry area. The main private bedroom has carpeting, ceiling fan, outlets for mounted tv, walk in closet, private bath with ceramic tile and a tiled shower. 2 other spacious bedrooms with carpeting and ceiling fans and outlets for mounted tv. Located between the two bedrooms and off the hallway is a full bathroom with ceramic tile and granite top cabinets. DOWNSTAIRS is the 4th bedroom that is designed as a PRIVATE SUITE. This area could also be Private GUEST SUITE for those out of town guests. Suite includes a private bath with shower, Kitchenette with built in cabinets, sink, refrigerator and microwave. The downstairs has a hook-up for a stack washer/dryer unit. Ground level has a 330 sq. ft garage, carport and paved parking enough for 4 cars. Garage is designed with front and rear doors, wide enough for car and work/gardening bench. There is also an outside shower with built in bench to shower off those sandy feet. Home is located in an X Zone. Located near the Avalon Pier, Grocery Stores, Shopping, Movie Theater, Gas Stations, Car Wash, Restaurants and more.
Location
State NC
County Dare
Area Kill Devil Hills Westside
Zoning Res
Interior
Interior Features Dryer Connection, Master Bath (Ensuite), Walk in Closet, Washer Connection
Heating Central
Cooling Central
Flooring Carpet, Ceramic Tile, Engineered Wood
Appliance 2nd Refrigerator, Dishwasher, Microwave, Range/Oven, Refrigerator w/Ice Maker
Exterior
Exterior Feature Ceiling Fan(s), Covered Decks, Garage Door Opener, Landscaped, Outside Shower, Screened Porch, Smoke Detector(s), Dry Entry, Inside Laundry Room
Parking Features Under
Waterfront Description None
Roof Type Asphalt/Fiber Shingle
Building
Lot Description Corner, Level
Foundation Piling
Sewer Private Septic
Water Municipal
Structure Type Vinyl
Others
Acceptable Financing Conventional
Listing Terms Conventional
Read Less
Want to know what your home might be worth? Contact us for a FREE valuation!

Our team is ready to help you sell your home for the highest possible price ASAP

Copyright © 2024 Outer Banks Association of Realtors. All rights reserved.
Bought with Hugh Willey • Sun Realty - KDH


