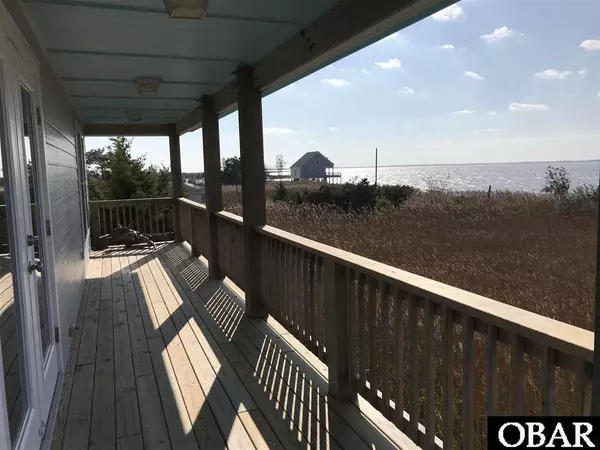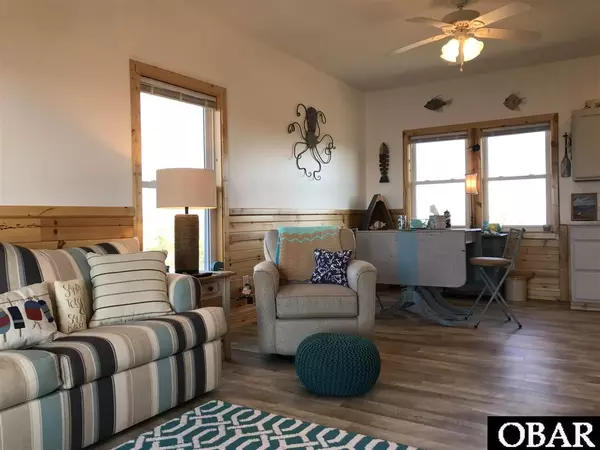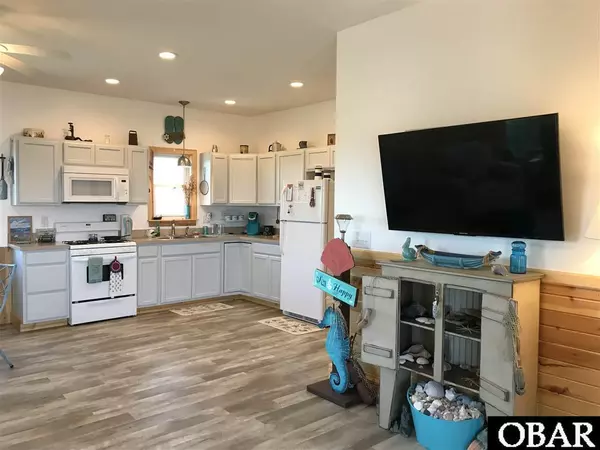$315,000
$325,000
3.1%For more information regarding the value of a property, please contact us for a free consultation.
303 Bayview Drive Stumpy Point, NC 27978
3 Beds
2 Baths
1,536 SqFt
Key Details
Sold Price $315,000
Property Type Single Family Home
Sub Type Single Family - Detached
Listing Status Sold
Purchase Type For Sale
Square Footage 1,536 sqft
Price per Sqft $205
Subdivision None
MLS Listing ID 107389
Sold Date 03/16/21
Style Coastal,Dutch Colonial
Bedrooms 3
Full Baths 2
Year Built 2016
Annual Tax Amount $1,805
Tax Year 2020
Lot Size 2.010 Acres
Acres 2.01
Property Sub-Type Single Family - Detached
Property Description
Truly Just Like Brand New with Water Views from Every Window, Door and Deck. Stumpy Point Bay to the West, Stumpy Point Harbor and Pamlico Sound to the South, the Navigable Canal, Salt Marsh and Croatan Sound to the East. Custom Coastal Design and Construction. Open Living-Dining-Kitchen with Storage Galore. Main Level Bedroom and Bath Plus Laundry/Mud Room. Covered Decks Both Front and Back. Up the Stairs to Two Really Big 13x17 Bedrooms, Each with Double Walk In Closets, and a Lovely Shared Hall Bath. So Many Special Features that Include Tongue and Groove Wainscoting, Custom Trim, Solid Wood Six-Panel Doors, Adura Max Enhanced Vinyl Plank Flooring, Gas (Propane) Line in Living Room for Future Fireplace Installation, Separate Heat Pump Systems for Downstairs and Upstairs, Full Concrete Underneath with a Central Raised Area for Future Workshop or Storage Room Construction, Power and Water Available for Future Walkway and Dock on Bay. A Must See for Primary or Second Home Living in the Heart of the Alligator River National Wildlife Refuge.
Location
State NC
County Dare
Area Dare Co. Mainland
Zoning SP-2
Rooms
Dining Room 8x10
Kitchen 11x12
Interior
Interior Features 1st Flr Master (Ensuite), 9' Ceilings, All Window Treatments, Dryer Connection, Gas Connection, Pantry, Walk in Closet, Washer Connection
Heating Central, Electric, Heat Pump, Zoned
Cooling Central, Heat Pump, Zoned
Flooring Plank
Appliance Dryer, Microwave, Range/Oven, Refrigerator, Washer
Exterior
Exterior Feature Ceiling Fan(s), Covered Decks, Outside Lighting, Sun Deck, Inside Laundry Room
Parking Features Off Street, Under, Unpaved
Amenities Available Boat Ramp, Clubhouse, Common Area, Park, Playground, Sound Access
Waterfront Description Soundfront
View Canal, Harbor, Salt Marsh, Sound
Roof Type Asphalt/Fiber Shingle
Building
Lot Description Cul-de-sac, Level, Water Frontage
Foundation Piling
Sewer Municipal Sewer
Water Municipal
Structure Type Cement Fiber Board
Others
Acceptable Financing Conventional
Listing Terms Conventional
Financing Cash,Conventional
Read Less
Want to know what your home might be worth? Contact us for a FREE valuation!

Our team is ready to help you sell your home for the highest possible price ASAP

Copyright © 2025 Outer Banks Association of Realtors. All rights reserved.
Bought with Stella Mayo • Anchor Realty, LLC





