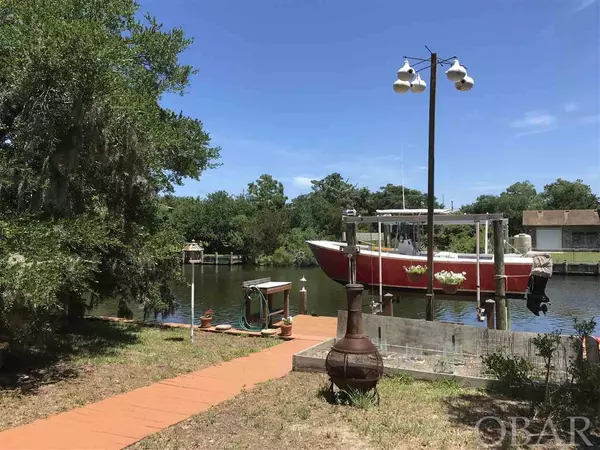$441,000
$450,000
2.0%For more information regarding the value of a property, please contact us for a free consultation.
50224 Snug Harbor Drive #Lot 271 Frisco, NC 27936
4 Beds
2.5 Baths
2,600 SqFt
Key Details
Sold Price $441,000
Property Type Single Family Home
Sub Type Single Family - Detached
Listing Status Sold
Purchase Type For Sale
Square Footage 2,600 sqft
Price per Sqft $169
Subdivision Brigands Bay
MLS Listing ID 105655
Sold Date 01/20/21
Style Colonial
Bedrooms 4
Full Baths 2
Half Baths 1
HOA Fees $2/ann
Year Built 2002
Annual Tax Amount $2,740
Tax Year 2020
Lot Size 8,712 Sqft
Acres 0.2
Property Description
Situated on a wide and navigable canal, this one owner, never rented, four bedroom custom home (plus office!) offers a more traditional design option at the beach. Constructed in 2002 by local homebuilder Jim Carolan, "DreamCatcher" was designed to afford the option of one-floor living. A bedroom with attached bath, a half bath and laundry facilities, and a large screened porch are all located on the main level with the kitchen, dining area and living room. Located on the upper level is 3 additional bedrooms (of which 2 have access to a sundeck), a large office and the second full (and oversized!) bathroom. Beneath the gorgeous wood plank cathedral ceiling is a catwalk leading to an upper level covered porch (street side). Have a boat? There's a solar lit dock equipped with a boat lift (inquire for details about size and weight limits of the lift). If you don't have a boat yet, no worries! The sellers are leaving their canoe behind. The under-house carport has 10 feet 3 inches of clearance for boat or large vehicle storage. The ground floor also has a dry entry into a large mudroom with extra pantry space and a upright freezer. Accessible from the carport is an outdoor shower and another storage room too!
Location
State NC
County Dare
Area Frisco Soundside
Zoning S-1
Interior
Interior Features Cathedral Ceiling(s), Gas Fireplace, Master Bath (Ensuite), Some Windows Treated, Washer Connection
Heating Electric, Heat Pump, Propane
Cooling Central, Heat Pump, Zoned
Flooring Carpet, Vinyl, Wood Laminate
Appliance Dishwasher, Dryer, Freezer, Microwave, Range/Oven, Refrigerator, Washer
Exterior
Exterior Feature Ceiling Fan(s), Covered Decks, Outside Lighting, Outside Shower, Screened Porch, Storage Shed, Sun Deck, Boat Lift, Boat Dock, Dry Entry, Inside Laundry Room
Garage Off Street, Under
Waterfront Description Canalfront
View Canal, Salt Marsh
Building
Lot Description Bulkheaded, Water Frontage
Sewer Private Septic
Water Municipal
Others
Acceptable Financing Conventional
Listing Terms Conventional
Read Less
Want to know what your home might be worth? Contact us for a FREE valuation!

Our team is ready to help you sell your home for the highest possible price ASAP
Copyright © 2024 Outer Banks Association of Realtors. All rights reserved.
Bought with Matt Myatt • Keller Williams - Outer Banks






