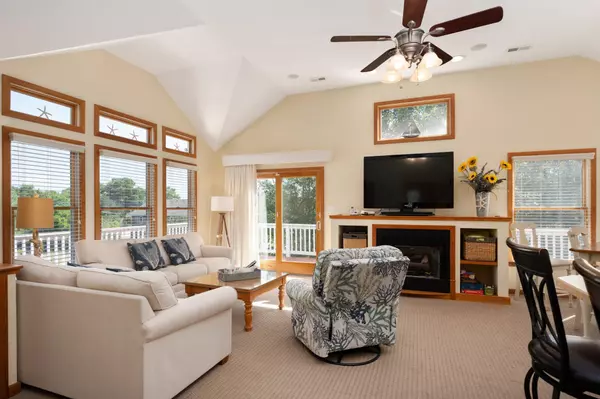$837,500
$850,000
1.5%For more information regarding the value of a property, please contact us for a free consultation.
107 Osprey Ridge Road #Lot 17 Duck, NC 27949
6 Beds
4.5 Baths
2,349 SqFt
Key Details
Sold Price $837,500
Property Type Single Family Home
Sub Type Single Family - Detached
Listing Status Sold
Purchase Type For Sale
Square Footage 2,349 sqft
Price per Sqft $356
Subdivision Osprey Ridge
MLS Listing ID 120266
Sold Date 11/04/22
Style Contemporary,Coastal
Bedrooms 6
Full Baths 4
Half Baths 1
Year Built 2004
Annual Tax Amount $2,663
Tax Year 2022
Lot Size 0.350 Acres
Acres 0.35
Property Description
Now available! Spacious 6-bedroom 4.5 bath home located in the Osprey Ridge community of the Town of Duck. This private second home vacation getaway is waiting for its next lucky owner. Featuring a reverse floor plan with a TL primary ensuite, cathedral ceilings and gas fireplace in the family room, and a half bath; ML with another ensuite, two more guest rooms, a full hall bath, and convenient laundry area; multiple spacious decks with a small sound view (but big sunsets); ceramic tile floors on the GL with two more guestrooms and a full hall bathroom, tv/game room and wet bar; and a 12x32’ private pool offering plenty of both sun and shade. This is not a rental home, but a family vacation retreat situated on an X flood zoned lot within walking distance to the quaint Town of Duck with its great restaurants, sound side boardwalk, community events, boutique shopping and so much more.
Location
State NC
County Dare
Area Duck Westside
Zoning RS-1
Rooms
Family Room 21x16
Dining Room 11x9
Kitchen 10x9
Interior
Interior Features Cathedral Ceiling(s), Dryer Connection, Gas Connection, Gas Fireplace, Ice Maker Connection, Ensuite, Some Windows Treated, Washer Connection, Wet Bar
Heating Heat Pump
Cooling Central, Heat Pump
Flooring Carpet, Ceramic Tile, Wood
Appliance Dishwasher, Dryer, Microwave, Range/Oven, Refrigerator, Washer
Exterior
Exterior Feature Ceiling Fan(s), Covered Decks, Outside Lighting, Outside Shower, Security System, Smoke Detector(s), Sun Deck, Dry Entry
Parking Features Off Street, Paved
Pool In Ground, Outdoor, Private Pool
Waterfront Description None
View Sound
Roof Type Asphalt/Fiber Shingle
Building
Lot Description Cul-de-sac, Level
Foundation Piling
Sewer Private Septic
Water Municipal
Structure Type Cement Fiber Board
Others
Acceptable Financing Conventional
Listing Terms Conventional
Financing Cash,Conventional
Read Less
Want to know what your home might be worth? Contact us for a FREE valuation!

Our team is ready to help you sell your home for the highest possible price ASAP

Copyright © 2024 Outer Banks Association of Realtors. All rights reserved.
Bought with Mary Murphy • Keller Williams - Outer Banks






