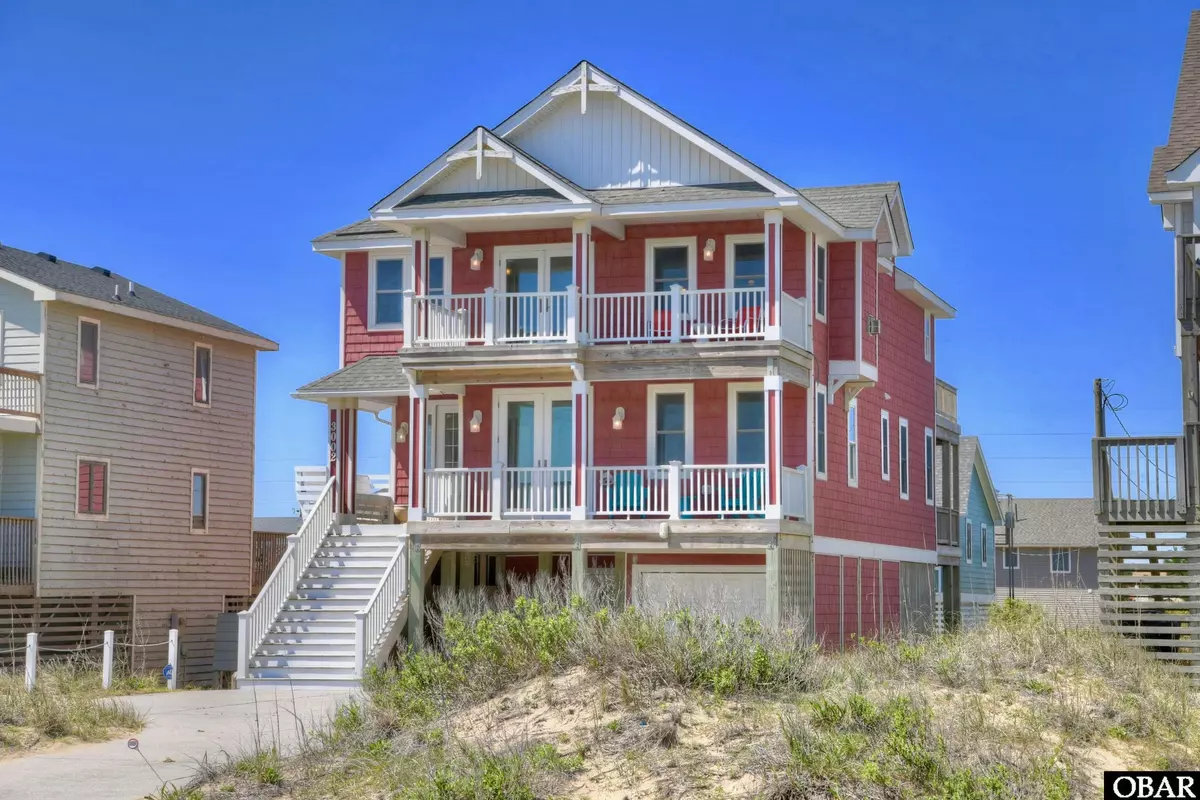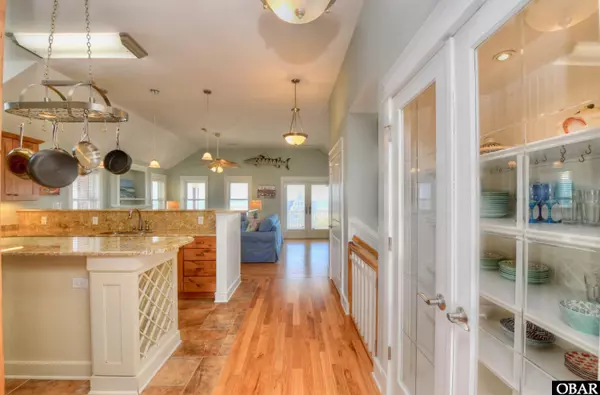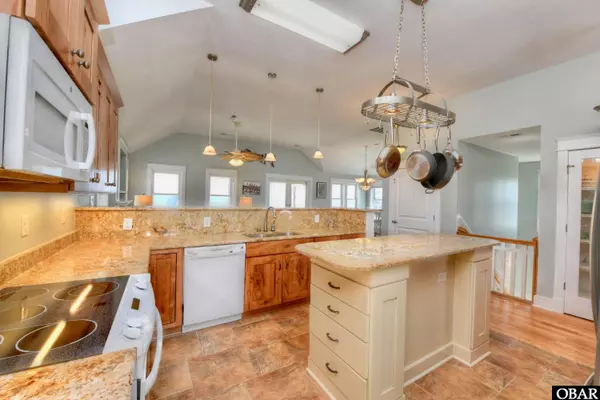$1,076,000
$899,900
19.6%For more information regarding the value of a property, please contact us for a free consultation.
3002 N Virginia Dare Trail #Lot #3 Kill Devil Hills, NC 27948
3 Beds
3.5 Baths
2,586 SqFt
Key Details
Sold Price $1,076,000
Property Type Single Family Home
Sub Type Single Family - Detached
Listing Status Sold
Purchase Type For Sale
Square Footage 2,586 sqft
Price per Sqft $416
Subdivision Va Dare Shores
MLS Listing ID 118553
Sold Date 05/12/22
Style Reverse Floor Plan
Bedrooms 3
Full Baths 3
Half Baths 1
Year Built 2010
Annual Tax Amount $4,851
Tax Year 2021
Lot Size 7,405 Sqft
Acres 0.17
Property Description
CALLING FOR HIGHEST AND BEST BY Monday, 4/25/2022, at 10 am.Remarkable Million Dollar Beach and Ocean views from the top and 2nd level. Never been rented and lovingly maintained. This 3 bedroom 3 1/2 bath custom build has it all, with potential to expand. The septic system is permitted for 4 bedrooms. The mid-level gathering area has a closet and could easily be converted into the 4th bedroom. Remarkably built, with every detail carefully thought out. Ocean views captivate and your toes will be in the sand in no time with the convenience of an easy Beach Access. Originally built as a primary residence, but currently being used as a 2nd home. The original seller spared zero expense in orchestrating the home's open floor-plan which offers ideal seasonal or year-round living with large spacious bedrooms, 2x6 construction, impact resistance windows and doors, retractable screens on most doors, tankless water heater, an abundance of walk-in closet space, high-end upscale furnishings and finishes with engineered wood floors throughout (except baths), soft-close custom maple cabinets, custom-tiled shower, Elevator, 1 car garage with walk-in storage/workshop, fenced in backyard, 3 EnSuite Bedrooms, 2 with private deck access, lots of storage and more. Everything in the house shouts quality. The Great Room is palatial with water views, the perfect space for entertaining or get cozy off-season by the gas fireplace. The huge chef's kitchen has plenty or storage and counter space. Enjoy custom soft-close maple cabinets, yellow rain granite countertops, newer stainless steel refrigerator, a center island, and a smoothtop range/oven. Adjacent to the kitchen is a large walk-in pantry with custom shelving and conveniently located utility room with a washer/dryer, and a sink. Also on this level is an expansive covered porch perfect for watching the sunrise or gazing at the stars at night. A powder bath, and the main primary bedroom with a private bath, walk-in custom tile shower, and another walk-in closet. Take the elevator or stairs to the mid-level where another gathering area with amazing ocean views awaits. Also on this level is a wet bar area, and 2 spacious EnSuite Bedrooms. The ground level features a huge unfinished walk-in storage room, or workshop and a one car garage. The exterior includes low-maintenance vinyl siding, fenced in backyard, a front and back covered deck/sun deck, and exterior stairs taking you all the way down to the ground level, all located on one of the highest beach road lots in Kill Devil Hill. Another great feature is the beaches here are quiet with no public parking and plenty of elbow room. Per Seller: HVAC 2021 and Stainless Refrigerator 2021, annual maintenance contract with One Hour Heating and Air.
Location
State NC
County Dare
Area Kill Devil Hills B/W Hwys
Zoning Res
Rooms
Family Room 13 X 20
Kitchen 12 X 12.5
Interior
Interior Features 9' Ceilings, All Window Treatments, Attic, Cathedral Ceiling(s), Dryer Connection, Gas Fireplace, Ice Maker Connection, Master Bath (Ensuite), Pantry, Walk in Closet, Washer Connection, Wet Bar
Heating Central, Heat Pump, Zoned
Cooling Central, Heat Pump, Zoned
Flooring Ceramic Tile, Engineered Wood, Hardwood
Appliance Dishwasher, Dryer, Microwave, Range/Oven, Washer
Exterior
Exterior Feature Beach Access, Ceiling Fan(s), Covered Decks, Elevator, Fenced Yard, Landscaped, Outside Shower, Smoke Detector(s), Dry Entry
Parking Features Paved
Waterfront Description Semi-Oceanfront (2nd row)
View Ocean
Roof Type Asphalt/Fiber Shingle
Building
Lot Description Level
Foundation Piling
Sewer Private Septic
Water Municipal
Structure Type Vinyl
Others
Acceptable Financing Cash
Listing Terms Cash
Financing Cash,Conventional
Read Less
Want to know what your home might be worth? Contact us for a FREE valuation!

Our team is ready to help you sell your home for the highest possible price ASAP

Copyright © 2024 Outer Banks Association of Realtors. All rights reserved.
Bought with Jackie Ricks-Sample • Sun Realty - KDH






