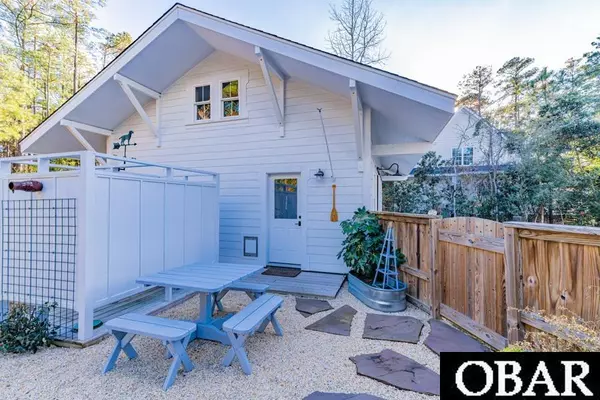$770,000
$750,000
2.7%For more information regarding the value of a property, please contact us for a free consultation.
194 Brakewood Road #Lot 13 Manteo, NC 27954
3 Beds
3 Baths
2,186 SqFt
Key Details
Sold Price $770,000
Property Type Single Family Home
Sub Type Single Family - Detached
Listing Status Sold
Purchase Type For Sale
Square Footage 2,186 sqft
Price per Sqft $352
Subdivision Brakewood
MLS Listing ID 117843
Sold Date 04/20/22
Style Coastal
Bedrooms 3
Full Baths 2
Half Baths 2
HOA Fees $8/ann
Year Built 2016
Annual Tax Amount $2,319
Tax Year 2021
Lot Size 0.460 Acres
Acres 0.46
Property Description
An absolute beauty, 194 Brakewood is a must see. Built in 2016, this Victor Pugh custom home has been meticulously crafted and lovingly maintained by its original owners. This 3 bed, 2.5 bath home is located in the desirable Brakewood III community on the north end of Roanoke Island. Pulling into the spacious driveway the large covered front porch with its exposed rafters welcomes you. Boasting 10 foot ceilings throughout, the detail of construction becomes immediately apparent. From the wide plank Vermont pine floors, board & batten wainscot walls, custom juniper built in and two under stair storage lockers, the living area, complete with Jotul gas stove, spans into the dining room and kitchen. The kitchen features locally milled shiplap walls, custom, vented range hood, farmhouse sink, soapstone counters and custom cabinetry. Main level primary bedroom has linen storage and juniper lined closet with built ins. The ensuite bathroom with its shiplap and heated tile floor features a clawfoot tub, tiled shower, double console sinks, and built in medicine and storage cabinets. Also on this level is the half bath with bead board and built ins. The laundry with its brick tiled floor and classic wash tub offers a welcoming built in bench with coat hooks, shelves and cubbies. There are two bedrooms and a full bath on the second level. At the top of the steps youâll find the perfect space for an office or reading area complete with its own juniper wainscot. Bedroom one has built in twin beds with bookshelves and drawers as well as three closets offering space for toys and clothes. Bedroom two with its juniper ceiling and bead board walls has a built in shelf unit and three closets for tons of storage. The second bath features a tiled shower and floor and copper sink. Venturing back downstairs off both the laundry and primary bedroom youâll find the large screened porch with two ceiling fans in the exposed rafters. Here you can enjoy the view of the in ground saltwater pool which boasts both a heating and cooling system and upgraded variable speed pump. The outdoor space is perfect for pool parties, grilling out with friends, or just relaxing on those warm summer days. The large fenced yard is perfect for your furry friend and offers an outdoor shower. Off the shower is the side entrance to the custom built workshop designed as an homage to Marshes Light. Though built as a woodworking shop complete with its own mini-split and half bath, this space has many possible utilitarian capabilities or could be transformed into an entertaining area for friends and family. After touring this home you canât help but notice all its extra upgrades from the Navien hot water heater, Generac generator, and so much more. There is nothing left to be desired. Schedule your showing today!
Location
State NC
County Dare
Area Manteo-N. Of Airport Road
Zoning r
Interior
Interior Features Beamed Ceiling(s), Cathedral Ceiling(s), Dryer Connection, Gas Connection, Master Bath (Ensuite), Some Windows Treated, Walk in Closet, Washer Connection, 1st Flr Master (Ensuite)
Heating Heat Pump, Mini-Split
Cooling Heat Pump, Mini-Split
Flooring Hardwood, Tile
Appliance Dishwasher, Dryer, Range/Oven, Refrigerator, Washer, Generator
Exterior
Exterior Feature Ceiling Fan(s), Covered Decks, Fenced Yard, Landscaped, Outside Lighting, Outside Shower, Patio, Screened Porch, Generator Hookup
Parking Features Off Street, Paved
Pool Fiberglass, Heated Salt, In Ground, Outdoor, Private Pool
Waterfront Description None
Roof Type Asphalt/Fiber Shingle,Metal
Building
Sewer Private Septic
Water Municipal
Structure Type Cement Fiber Board
Others
Acceptable Financing Conventional
Listing Terms Conventional
Financing Cash,Conventional
Read Less
Want to know what your home might be worth? Contact us for a FREE valuation!

Our team is ready to help you sell your home for the highest possible price ASAP

Copyright © 2024 Outer Banks Association of Realtors. All rights reserved.
Bought with Cara Muglia • Outer Banks Blue Realty Srvcs.






