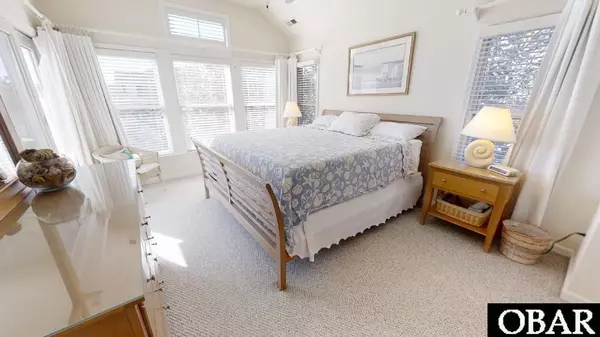$951,500
$899,000
5.8%For more information regarding the value of a property, please contact us for a free consultation.
133 Schooner Ridge Drive #Lot 61 Duck, NC 27949
5 Beds
4.5 Baths
2,366 SqFt
Key Details
Sold Price $951,500
Property Type Single Family Home
Sub Type Single Family - Detached
Listing Status Sold
Purchase Type For Sale
Square Footage 2,366 sqft
Price per Sqft $402
Subdivision Schooner Ridge
MLS Listing ID 117836
Sold Date 04/14/22
Style Reverse Floor Plan,Coastal
Bedrooms 5
Full Baths 4
Half Baths 1
HOA Fees $208/ann
Year Built 2000
Annual Tax Amount $3,804
Tax Year 2021
Lot Size 0.340 Acres
Acres 0.34
Property Description
Enjoy the Ultimate in relaxation in the Oceanside Community of Schooner Ridge! This Rob Lawson built 5 bedrooms with 4.5 bathrooms beach house awaits you with a wonderful open reverse floor plan. The ground level offers dry entry from two carport areas, a bedroom, full bathroom and laundry area. The midlevel offers a gloriously large master suite with tons of windows and sun light and a small private deck, two more good sized bedrooms, one with a private deck and a full hall bathroom, finished off with a large 2nd living room with television and wet bar. The top level boasts another grand sized master suite, powder room, and huge open living area, dining area and kitchen with cathedral ceilings and a gas fireplace. Schooner Ridge offers so many amenities including a fantastic Clubhouse with indoor swimming pool, fitness center, racquetball, TV room and pool table. Outside there are two community pools, one right at the Ocean! This house is turnkey and ready to go for the new owner to use as a primary home, 2nd home or rental investment! Owners took the house out of the rental program a number of years ago and it has been used softly and lovingly as it shows! Sold fully furnished with few exclusions!
Location
State NC
County Dare
Area Duck Oceanside
Zoning RS-1
Interior
Interior Features All Window Treatments, Cathedral Ceiling(s), Dryer Connection, Gas Connection, Gas Fireplace, Ice Maker Connection, Master Bath (Ensuite), Pantry, Washer Connection, Wet Bar
Heating Central, Electric, Heat Pump, Zoned
Cooling Central, Heat Pump, Zoned
Flooring Carpet, Ceramic Tile
Appliance Dishwasher, Dryer, Microwave, Range/Oven, Refrigerator w/Ice Maker, Washer, Wine Cooler
Exterior
Exterior Feature Beach Access, Ceiling Fan(s), Covered Decks, Outside Lighting, Outside Shower, Sun Deck, Dry Entry, Inside Laundry Room
Pool Association Pool
Amenities Available Clubhouse, Common Area, Health Club, Indoor-Comm. Pool, Ocean Access, Outdoor-Comm. Pool, Outdoor-Comm. Tennis, Park, Playground
Waterfront Description None
Roof Type Asphalt/Fiber Shingle
Building
Lot Description Level
Foundation Piling, Slab
Sewer Private Septic
Water Municipal
Structure Type Shakes
Others
Acceptable Financing Conventional
Listing Terms Conventional
Financing Cash,Conventional,Jumbo Loan
Read Less
Want to know what your home might be worth? Contact us for a FREE valuation!

Our team is ready to help you sell your home for the highest possible price ASAP

Copyright © 2024 Outer Banks Association of Realtors. All rights reserved.
Bought with Patricia Lusk • CENTURY 21 Nachman Realty






