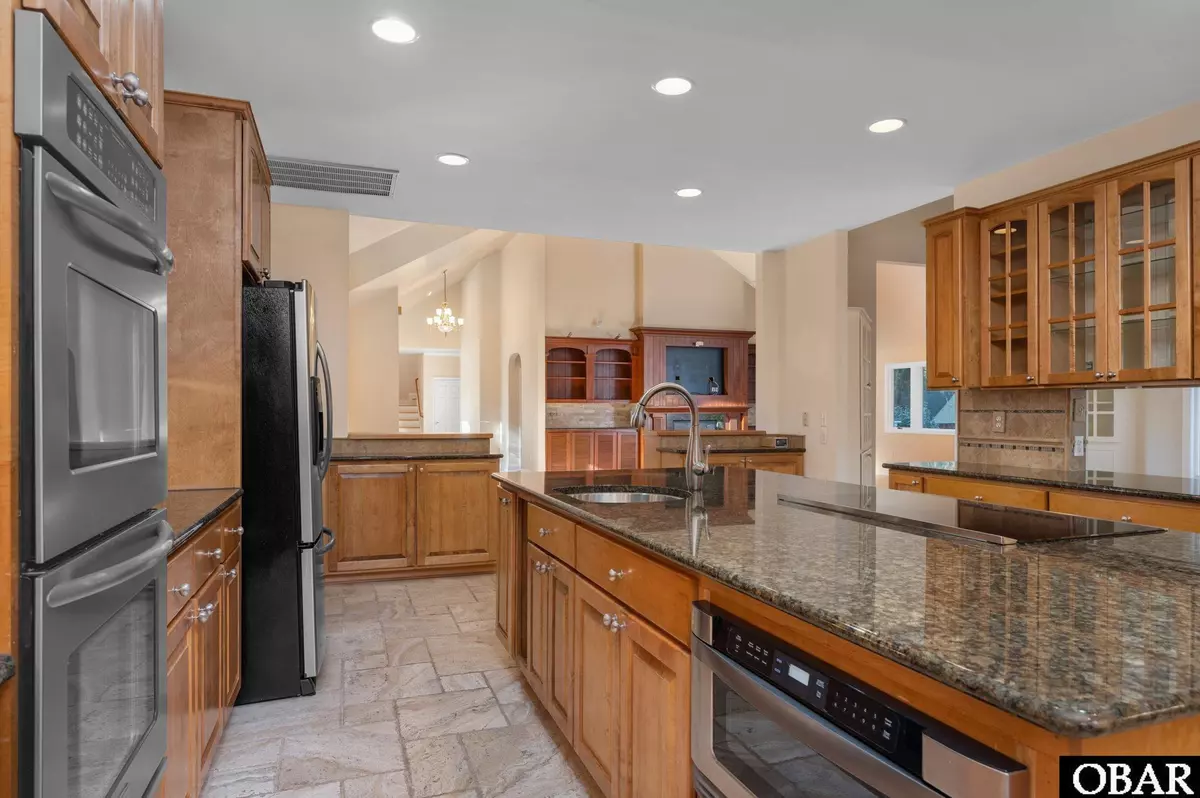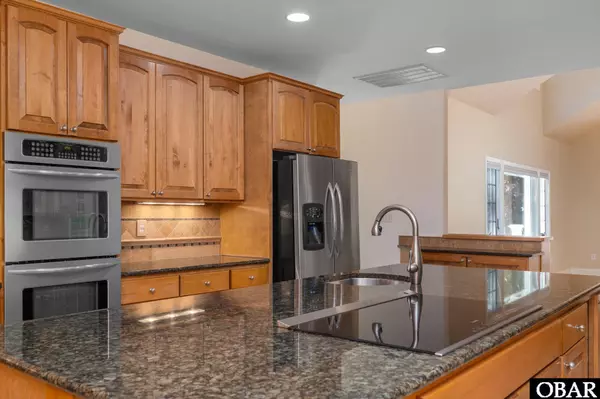$780,000
$799,000
2.4%For more information regarding the value of a property, please contact us for a free consultation.
98 Poteskeet Trail #Lot 454 Southern Shores, NC 27949
3 Beds
3.5 Baths
4,205 SqFt
Key Details
Sold Price $780,000
Property Type Single Family Home
Sub Type Single Family - Detached
Listing Status Sold
Purchase Type For Sale
Square Footage 4,205 sqft
Price per Sqft $185
Subdivision Chicahauk
MLS Listing ID 116769
Sold Date 01/18/22
Style Traditional
Bedrooms 3
Full Baths 3
Half Baths 1
HOA Fees $11/ann
Year Built 1993
Annual Tax Amount $3,789
Tax Year 2021
Lot Size 0.650 Acres
Acres 0.65
Property Description
Big, beautiful Southern Shores home in the desirable Chicahauk neighborhood boasting 3 Master en suites, high-end kitchen and bathrooms, a finished FROG, 2-car garage with bonus workshop, new custom heated saltwater pool (with auto-retractable cover) and adjacent Pergola- all nestled on a lush, landscaped private lot. Soaring ceilings and elegant Travertine tile give the home a grand, airy feel right when you walk in. On one end of the home- the great room is banked by large picture windows, and features beautiful custom built-ins, which span the length of the wall and highlight the fireplace with granite surround. An adjoining spacious dining room also features large windows with a view to the wooded, fenced backyard and pool area. In the dining room you will find corner built-in China cabinets, and a glass cabinet over the pass thru which adds an elegant touch transitioning to the kitchen. And oh, what a kitchen! Custom wood cabinets abound over and under the stylish granite counters and stainless steel appliances. In addition to all the linear counter space and storage, there is a huge granite island with separate prep sink, wine fridge and rack storage. Under counter lights and Travertine/glass backsplash make this a true dream kitchen. Off the kitchen is access to the pristine finished room-over-the garage; spacious enough for an alternate family room or office. A comfortable sunroom, with back deck access, sits in the center of the house providing a transition from the gathering areas to the huge, private ground floor Master en suite. This expansive bedroom enjoys the privacy and tranquility of mature trees and woods brought indoors by the long bank of windows overlooking the backyard. No worries whether your furniture will fit in this Master! Two large His & Hers walk-in closets adjoin the Master bedroom, and hardwood floors give the entire area a warm, inviting feel. A double vanity, large tiled shower with extra directional heads, and a jet tub are just a few of the touches in the Master bath. This is a luxury Master en Suite! A ground floor powder room, large laundry area with built-in cabinetry and wash sink, along with several hall and linen closets round out the incredible first floor. The second floor is equally as impressive with two large private Master en Suites, generous bedroom closets, an additional large linen closet, and built-in bookcases in the hall. This portion of the house can be shut off from the regular living space by an attractive glass door at the landing. Perfect for when you donât need to use all the incredible space this home has to offer. Incredible in finishes, private in location, convenient in proximity, and extremely well cared for- just a few of the reasons you will want to look at this amazing property.
Location
State NC
County Dare
Area Southern Shores Westside
Zoning res
Rooms
Dining Room 11x16
Kitchen 15x22
Interior
Interior Features 9' Ceilings, Beamed Ceiling(s), Cathedral Ceiling(s), Dryer Connection, Gas Connection, Gas Fireplace, Ice Maker Connection, Master Bath (Ensuite), Walk in Closet, Washer Connection, 1st Flr Master (Ensuite)
Heating Central, Heat Pump, Zoned
Cooling Central, Heat Pump, Zoned
Flooring Carpet, Tile, Wood
Appliance Dishwasher, Microwave, Refrigerator w/Ice Maker, Wall Oven, Stackable Washer/Dryer, Wine Cooler
Exterior
Exterior Feature Ceiling Fan(s), Fenced Yard, Garage Door Opener, Gazebo, Jet Tub, Landscaped, Outside Lighting, Smoke Detector(s), Storage Shed, Dry Entry, Inside Laundry Room
Parking Features Off Street, Paved
Pool Fiberglass, Heated Salt, In Ground, Outdoor, Private Pool
Amenities Available Boat Ramp, Boat Dock, Ocean Access, Outdoor-Comm. Tennis, Park, Playground, Sound Access, Common Area
Waterfront Description None
Roof Type Asphalt/Fiber Shingle
Building
Lot Description Level, Wooded
Foundation Short Pilings, Slab
Sewer Private Septic
Water Municipal
Structure Type Cement Fiber Board,Shakes,Wood
Others
Acceptable Financing Conventional
Listing Terms Conventional
Financing Cash,Conventional
Read Less
Want to know what your home might be worth? Contact us for a FREE valuation!

Our team is ready to help you sell your home for the highest possible price ASAP

Copyright © 2024 Outer Banks Association of Realtors. All rights reserved.
Bought with Emily Quinn Bray • Coldwell Banker Seaside Realty KH






