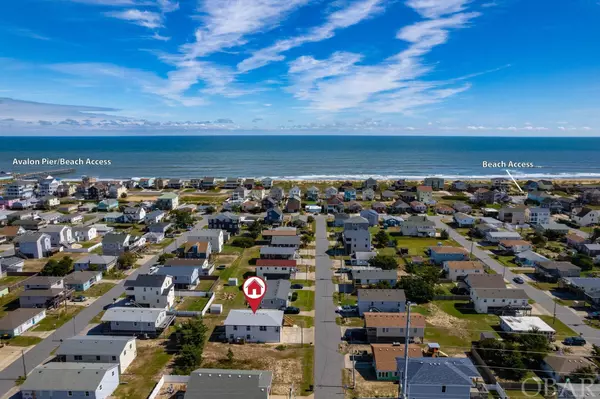
104 E Greensboro Street #Lot 429 Kill Devil Hills, NC 27948
3 Beds
3 Baths
2,274 SqFt
UPDATED:
10/03/2024 03:47 PM
Key Details
Property Type Single Family Home
Sub Type Single Family - Detached
Listing Status Active
Purchase Type For Sale
Square Footage 2,274 sqft
Price per Sqft $307
Subdivision Avalon Beach
MLS Listing ID 123490
Style Coastal,Cottage
Bedrooms 3
Full Baths 3
Year Built 1968
Annual Tax Amount $1,959
Tax Year 2023
Lot Size 4,791 Sqft
Acres 0.11
Property Description
Location
State NC
County Dare
Area Kill Devil Hills B/W Hwys
Zoning C
Interior
Interior Features Dryer Connection, Ice Maker Connection, Ensuite, Washer Connection, Electric Fireplace
Heating Electric, Heat Pump
Cooling Heat Pump, Mini-Split
Flooring Tile, Luxury Vinyl Plank
Appliance Dishwasher, Microwave, Range/Oven, Refrigerator w/Ice Maker, Wall Oven
Exterior
Exterior Feature Ceiling Fan(s), Outside Shower, Smoke Detector(s), Sun Deck, Dry Entry, Inside Laundry Room
Garage Paved, Off Street
Waterfront Description More than 5th row
Roof Type Asphalt/Fiber Shingle
Building
Lot Description Level
Foundation Piling
Sewer Private Septic
Water Municipal
Structure Type Composite Siding






