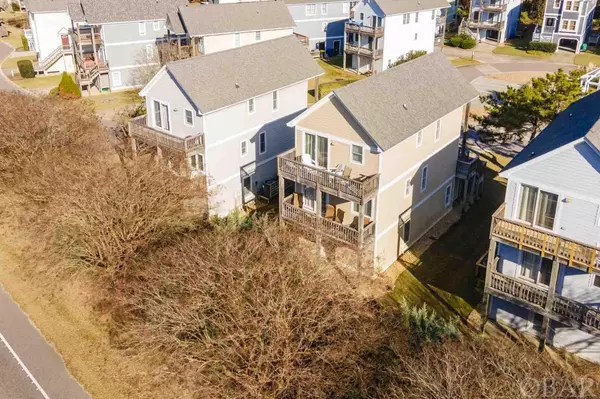$523,500
$540,000
3.1%For more information regarding the value of a property, please contact us for a free consultation.
1040 Mirage Street #Lot 24 Corolla, NC 27927
3 Beds
3.5 Baths
1,604 SqFt
Key Details
Sold Price $523,500
Property Type Condo
Sub Type Condo
Listing Status Sold
Purchase Type For Sale
Square Footage 1,604 sqft
Price per Sqft $326
Subdivision Mirage Condo
MLS Listing ID 124129
Sold Date 02/28/24
Style A-Frame,Reverse Floor Plan
Bedrooms 3
Full Baths 3
Half Baths 1
HOA Fees $467/ann
Year Built 1994
Annual Tax Amount $2,128
Tax Year 2023
Property Description
Enjoy the convenience of being in the hub of Corolla with all the best amenities just steps away! This 3-bedroom charmer was just renovated with new flooring, updated bathrooms, fresh paint, new appliances and all new furniture throughout! The reverse floor plan allows for easy flow between the living, dining and kitchen spaces providing an open, comfortable entertaining space. Additionally, there are front and back decks that allow for outside seating or just open up the deck sliders to take advantage of those great summer breezes. On the middle level of this home, you will find a personal oasis within the primary bedroom which features a private deck, king bed and ensuite bath with double vanity and jetted tub. Additionally, on this floor, you will find a Queen bedroom with its own private bath as well as access to the front covered deck. On the ground floor, you will find a spacious double-bunk room and private bathroom with tub for the kiddos. With the sports complex and indoor pool directly across the street and trolly access available to make beach going a breeze, this location is fantastic during all seasons. Don't miss your chance to purchase your dream property in the much-coveted Corolla Light community.
Location
State NC
County Currituck
Area Corolla Oceanside
Zoning SFO
Interior
Interior Features 9' Ceilings, All Window Treatments, Ensuite, 1st Flr Ensuite
Heating Central, Heat Pump, Zoned
Cooling Central, Zoned
Flooring Tile, Luxury Vinyl Plank
Appliance Dryer, Microwave, Range/Oven, Refrigerator w/Ice Maker, Washer
Exterior
Exterior Feature Beach Access, Ceiling Fan(s), Covered Decks, Jet Tub, Outside Lighting, Outside Shower, Smoke Detector(s), Dry Entry
Garage Paved, Reserved, Off Street, Under
Pool Association Pool
Amenities Available Clubhouse, Health Club, Indoor-Comm. Pool, Indoor-Comm. Tennis, Ocean Access, Outdoor-Comm. Pool, Park, Playground, Common Area
Waterfront Description None
Roof Type Asphalt/Fiber Shingle
Building
Lot Description Adj. To Common Area, Cul-de-sac, Level
Foundation Piling
Sewer Community Septic
Water Municipal
Structure Type Lap Siding
Others
Acceptable Financing Conventional
Listing Terms Conventional
Financing Cash,Conventional
Read Less
Want to know what your home might be worth? Contact us for a FREE valuation!

Our team is ready to help you sell your home for the highest possible price ASAP
Copyright © 2024 Outer Banks Association of Realtors. All rights reserved.
Bought with Trish Lusk • CENTURY 21 Nachman Realty






