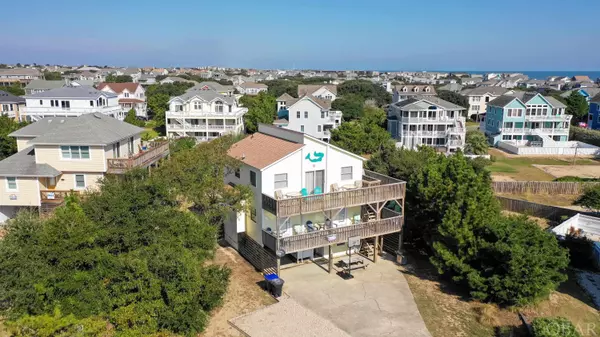$725,000
$725,000
For more information regarding the value of a property, please contact us for a free consultation.
134 Poteskeet Drive #Lot #55 Duck, NC 27949
4 Beds
2.5 Baths
1,528 SqFt
Key Details
Sold Price $725,000
Property Type Single Family Home
Sub Type Single Family - Detached
Listing Status Sold
Purchase Type For Sale
Square Footage 1,528 sqft
Price per Sqft $474
Subdivision Poteskeet
MLS Listing ID 116561
Sold Date 12/16/21
Style Coastal
Bedrooms 4
Full Baths 2
Half Baths 1
HOA Fees $13/ann
Year Built 1984
Annual Tax Amount $2,768
Tax Year 2021
Property Description
Situated in the sought after Poteskeet community of Duck, this adorable coastal retreat offers everything needed for the vacation home of your dreams! On the top level, an open concept living room boasting direct deck access, hardwood floors, a 1/2 bath, dining area, and kitchen w/ stainless appliances & island seating is the perfect size & layout to accommodate groups of family & friends. On the second floor you'll find four bedrooms (two with direct deck access), two full baths, and updated LVT flooring throughout. The ground floor offers a bright & fun game room with lounge seating, a handpainted mural, ping pong, a mini fridge, and direct access to the homes many outdoor amenities. A private pool, hot tub, volleyball & basketball courts, outdoor shower w/ handpainted mural, utility room w/ added storage, and spacious decks surrounding are a perfect way to relax and unwind after time spent on the beach. Enjoy close proximity to the oceanfront & all of Ducks local shops & restaurants just a short walk or bike ride away!
Location
State NC
County Dare
Area Duck Oceanside
Zoning Res
Interior
Interior Features 9' Ceilings, All Window Treatments, Dryer Connection, Washer Connection
Heating Central, Heat Pump, Wall
Cooling Central, Heat Pump
Flooring Carpet, Tile
Appliance Dishwasher, Dryer, Microwave, Range/Oven, Refrigerator
Exterior
Exterior Feature Ceiling Fan(s), Common Laundry Area, Covered Decks, Hot Tub, Landscaped, Outside Lighting, Outside Shower, Storage Shed, Dry Entry
Garage Off Street, Paved
Pool In Ground, Private Pool
Waterfront Description More than 5th row
Roof Type Asphalt/Fiber Shingle
Building
Lot Description Level
Foundation Piling, Slab
Sewer Private Septic
Water Municipal
Structure Type Vinyl
Others
Acceptable Financing Conventional
Listing Terms Conventional
Financing Cash,Conventional,Jumbo Loan
Read Less
Want to know what your home might be worth? Contact us for a FREE valuation!

Our team is ready to help you sell your home for the highest possible price ASAP
Copyright © 2024 Outer Banks Association of Realtors. All rights reserved.
Bought with Margaret Minetree • SAGA Realty and Construction






