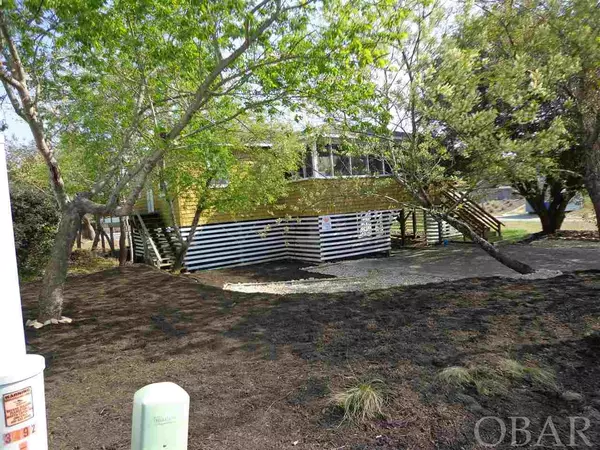$563,300
$585,000
3.7%For more information regarding the value of a property, please contact us for a free consultation.
124 Marlin Drive #Lot 14 Duck, NC 27949
4 Beds
2.5 Baths
1,212 SqFt
Key Details
Sold Price $563,300
Property Type Single Family Home
Sub Type Single Family - Detached
Listing Status Sold
Purchase Type For Sale
Square Footage 1,212 sqft
Price per Sqft $464
Subdivision Saltaire Lots
MLS Listing ID 115184
Sold Date 09/27/21
Style Beach Box
Bedrooms 4
Full Baths 2
Half Baths 1
HOA Fees $34/ann
Year Built 1978
Annual Tax Amount $2,476
Tax Year 2020
Lot Size 0.340 Acres
Acres 0.34
Property Description
4 bedroom beach house located in the heart of Duck. Easy access to the beach or the foot/bike path into town for shopping and restaurants. MAIN LEVEL features updated kitchen, dining room, sliding door to front screen porch. Master bedroom with 1/2 bath. The other two bedrooms share a full bath in hall. Very spacious deck area to enjoy views of pool area. GROUND LEVEL features the 4th bedroom plus the washer/dryer area and a full bath. This ground level does not have stairs to the main level of the house. Private beach access at the end of Marlin. Fantastic newer & private pool! When the current owners added the pool they updated the septic from a 4-bedroom to a 6-bedroom system-ready for expansion project! Owner has drawings/plans for renovation. Turnover day is Saturday when rented through Kitty Hawk Rentals. Turnover day MAY BE DIFFERENT if rented through owner by AIRBNB- please verify. Showings from 10 to 2 on Saturday only. Marlin is a private road. The beach access is private. The road and the beach access are maintained by the Assoc. Rental numbers for 2021 are 57,619. This includes rental numbers from Kitty Hawk Rentals plus AirBnB. The rental numbers shown for 2020 show Kitty Hawk Rentals income only. The AirBnB were much higher. Trane heatpump outside unit 2004, inside unit 2005, Ruud hot water heater 2011. August 7 has Early Check In- No showings after 1
Location
State NC
County Dare
Area Duck Oceanside
Zoning RES
Interior
Interior Features Dryer Connection, Master Bath (Ensuite), Some Windows Treated, Washer Connection
Heating Central, Electric, Heat Pump
Flooring Carpet, Vinyl, Wood Laminate
Appliance Dishwasher, Dryer, Microwave, Range/Oven, Refrigerator, Washer
Exterior
Exterior Feature Beach Access, Ceiling Fan(s), Outside Lighting, Outside Shower, Screened Porch, Smoke Detector(s), Sun Deck
Garage Paved, Under
Pool Private Pool
Amenities Available Ocean Access
Waterfront Description None
Roof Type Asphalt/Fiber Shingle
Building
Lot Description Level
Foundation Piling
Sewer Private Septic
Water Municipal
Structure Type Shakes,Wood
Others
Acceptable Financing Conventional
Listing Terms Conventional
Financing Cash,Conventional
Read Less
Want to know what your home might be worth? Contact us for a FREE valuation!

Our team is ready to help you sell your home for the highest possible price ASAP
Copyright © 2024 Outer Banks Association of Realtors. All rights reserved.
Bought with Sarah Spencer • Keller Williams - Outer Banks






