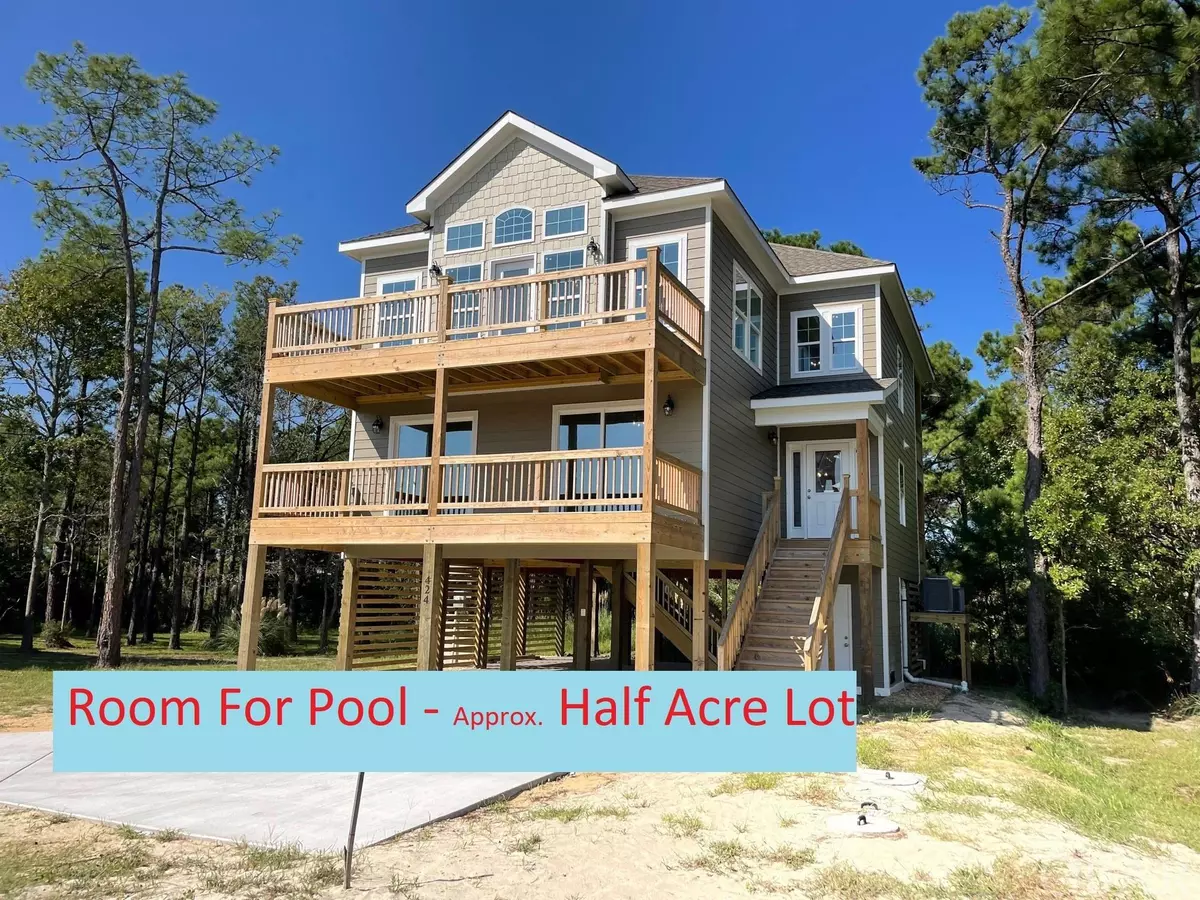$720,000
$749,000
3.9%For more information regarding the value of a property, please contact us for a free consultation.
424 Ridgeview Way #Lot 12 Nags Head, NC 27959
4 Beds
3.5 Baths
2,334 SqFt
Key Details
Sold Price $720,000
Property Type Single Family Home
Sub Type Single Family - Detached
Listing Status Sold
Purchase Type For Sale
Square Footage 2,334 sqft
Price per Sqft $308
Subdivision Southridge
MLS Listing ID 119154
Sold Date 11/18/22
Style Reverse Floor Plan,Coastal
Bedrooms 4
Full Baths 3
Half Baths 1
Year Built 2022
Annual Tax Amount $533
Tax Year 2021
Lot Size 0.460 Acres
Acres 0.46
Property Description
NEW CONSTRUCTION - NO HOA fees! Room for A Future Pool Addition- Jockey's Ridge Beach and Park Around the corner! You have found your dream home! It is on a cul de sac in a quiet neighborhood with a large yard, just under half acre lot! It boasts a gourmet kitchen with stainless steel appliances and granite throughout. This reverse floor plan home has 4 bedrooms and 3 and a half baths with a recreation room. The rear top deck is covered and overlooks the large backyard. Features include an exterior 8 x 8 storage room, 4 exterior decks- All bedrooms and rec room open out to a deck, vaulted ceilings, tray ceilings in main bedroom, 2 ensuites- one on each level, luxury vinyl flooring throughout, tiled master shower and tiled backsplash! Make sure you check out the soundside park and beach of Jockey's Ridge State Park around the corner! Ocean beach access is less than one mile away. Great shopping, restaurants, soundside event park, fishing piers and Oregon Inlet all close by!
Location
State NC
County Dare
Area Nags Head Westside
Zoning R2
Interior
Interior Features Pantry, Walk in Closet
Heating Central, Electric, Heat Pump, Zoned
Cooling None
Flooring Carpet, Vinyl Tile
Appliance Dishwasher, Microwave, Range/Oven, Refrigerator w/Ice Maker
Exterior
Exterior Feature Ceiling Fan(s), Covered Decks, Storage Shed, Dry Entry
Garage Paved, Under
Waterfront Description None
Roof Type Asphalt/Fiber Shingle
Building
Lot Description Cul-de-sac, Level, Wooded
Foundation Piling
Sewer Private Septic
Water Municipal
Structure Type Cement Fiber Board
Others
Acceptable Financing Conventional
Listing Terms Conventional
Financing Cash,Conventional
Read Less
Want to know what your home might be worth? Contact us for a FREE valuation!

Our team is ready to help you sell your home for the highest possible price ASAP
Copyright © 2024 Outer Banks Association of Realtors. All rights reserved.
Bought with Karen DelVacchio • Village Realty Holdings, LLC - NH






